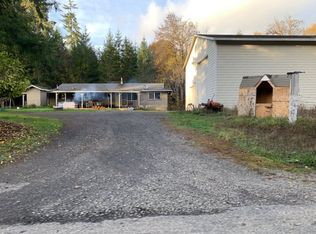So private you will think you are living in Alaska! 1782 sq. foot manufactured home with FIVE bedrooms, THREE full baths, all floors are Pergo! New microwave and water heater. Pellet stove in living room to keep you nice and warm. big covered front porch and nice big deck in the back. This is a wonderful place with room to roam and a creek too!Tie downs are in-NO SHOWINGS FRIDAY NIGHT AND ALL DAY SATURDAY
This property is off market, which means it's not currently listed for sale or rent on Zillow. This may be different from what's available on other websites or public sources.

