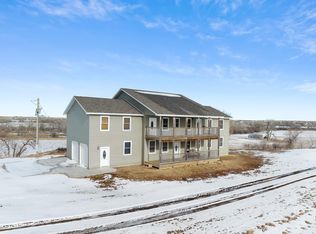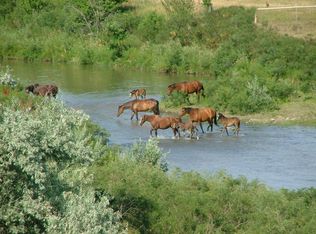Sold for $555,000 on 07/30/25
$555,000
18887 Vale Cut Off Rd, Nisland, SD 57762
4beds
2,846sqft
Site Built
Built in 1981
11.96 Acres Lot
$560,700 Zestimate®
$195/sqft
$3,071 Estimated rent
Home value
$560,700
Estimated sales range
Not available
$3,071/mo
Zestimate® history
Loading...
Owner options
Explore your selling options
What's special
For more information, please contact listing agents Michael Warwick 605-641-2569 or Heath Gran 605-209-2052 with Great Peaks Realty. Remarkable, open concept ranch style home boasting rustic appeal, perfectly placed on almost 12 acres that allows horses & mesmerizing views of Bear Butte & NO COVENANTS! Gourmet eat-in kitchen highlights a large breakfast bar, ornate tray ceiling, plenty of countertop space & cabinetry, walk-in pantry, striking hardwood floors & sizable dining area with walkout to a sprawling patio & backyard pergola. Living room is expansive & showcases cozy stone-encased wood-burning fireplace. Luxurious master suite w/private bathroom highlighting a walk-in shower, double vanity, tile floor & walk-in closet. 3 more large bedrooms, Jack & Jill bath, plus a 3rd full bathroom. Huge laundry area. Manicured lawn surrounded by mature trees, luscious landscaping, garden shed & serene relaxation area. Attached 2+2 stall garage. Updated furnace, water heater & interior paint plus roof & siding. Centrally located - 25 minutes to Sturgis, 25 minutes to Belle Fourche, 25 min to Whitewood, 35 min to Spearfish. Your list will have all the boxes checked in this astounding countryside delight!
Zillow last checked: 8 hours ago
Listing updated: August 04, 2025 at 09:10am
Listed by:
Michael Warwick,
Great Peaks Realty,
Heath Gran,
Great Peaks Realty
Bought with:
Gloriann D Ruby
Dakota Home and Ranch Real Estate
Source: Mount Rushmore Area AOR,MLS#: 84654
Facts & features
Interior
Bedrooms & bathrooms
- Bedrooms: 4
- Bathrooms: 3
- Full bathrooms: 3
- Main level bathrooms: 3
- Main level bedrooms: 4
Primary bedroom
- Level: Main
- Area: 238
- Dimensions: 14 x 17
Bedroom 2
- Level: Main
- Area: 195
- Dimensions: 13 x 15
Bedroom 3
- Level: Main
- Area: 169
- Dimensions: 13 x 13
Bedroom 4
- Level: Main
- Area: 160
- Dimensions: 10 x 16
Dining room
- Level: Main
- Area: 154
- Dimensions: 11 x 14
Kitchen
- Level: Main
- Dimensions: 14 x 15
Living room
- Level: Main
- Area: 476
- Dimensions: 17 x 28
Heating
- Electric, Fireplace(s)
Appliances
- Included: Dishwasher, Refrigerator, Electric Range Oven, Range Hood
- Laundry: Main Level
Features
- Walk-In Closet(s), Ceiling Fan(s)
- Flooring: Carpet, Wood, Tile, Vinyl
- Basement: Crawl Space
- Number of fireplaces: 1
- Fireplace features: One, Living Room
Interior area
- Total structure area: 2,846
- Total interior livable area: 2,846 sqft
Property
Parking
- Total spaces: 4
- Parking features: Four or More Car, Attached
- Attached garage spaces: 4
Features
- Patio & porch: Open Patio, Open Deck
- Fencing: Wood
Lot
- Size: 11.96 Acres
- Features: Few Trees, Views, Lawn, Rock, Trees, Horses Allowed
Details
- Additional structures: Shed(s)
- Parcel number: 08510FT
- Horses can be raised: Yes
Construction
Type & style
- Home type: SingleFamily
- Architectural style: Ranch
- Property subtype: Site Built
Materials
- Roof: Metal
Condition
- Year built: 1981
Community & neighborhood
Location
- Region: Nisland
Other
Other facts
- Listing terms: Cash,New Loan
- Road surface type: Unimproved
Price history
| Date | Event | Price |
|---|---|---|
| 7/30/2025 | Sold | $555,000-5.1%$195/sqft |
Source: | ||
| 6/13/2025 | Contingent | $585,000$206/sqft |
Source: | ||
| 5/30/2025 | Listed for sale | $585,000-10.6%$206/sqft |
Source: | ||
| 5/1/2024 | Listing removed | -- |
Source: NY State MLS #11259819 Report a problem | ||
| 4/29/2024 | Price change | $654,000-1.5%$230/sqft |
Source: My State MLS #11259819 Report a problem | ||
Public tax history
| Year | Property taxes | Tax assessment |
|---|---|---|
| 2025 | $4,913 +10.5% | $490,451 +5.6% |
| 2024 | $4,447 +16.3% | $464,247 +7.2% |
| 2023 | $3,824 +16.5% | $433,060 +19.8% |
Find assessor info on the county website
Neighborhood: 57762
Nearby schools
GreatSchools rating
- 7/10Newell Elementary - 02Grades: PK-5Distance: 4.3 mi
- 7/10Newell Middle School - 04Grades: 6-8Distance: 4.3 mi
- 1/10Newell High School - 01Grades: 9-12Distance: 4.3 mi

Get pre-qualified for a loan
At Zillow Home Loans, we can pre-qualify you in as little as 5 minutes with no impact to your credit score.An equal housing lender. NMLS #10287.

