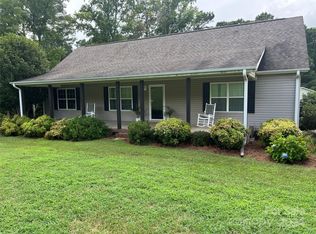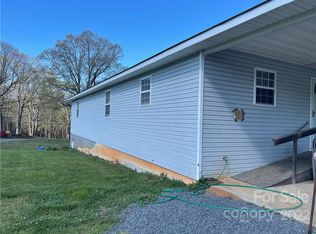This well cared-for ranch home offers an open floor plan with many updates. The windows, exterior doors, ductwork were replaced, along with the water heater, kitchen stove and dishwasher about 2 years ago. The vinyl plank flooring was installed along with new light fixtures, new shower, toilet, bathroom sink ~ 2 years old. The refinished original hardwood floors in the bedrooms are just beautiful. A wonderful rocking chair front porch greets you, from the long, circular drive. For your year round enjoyment is a large (12 x 28) screen porch. Finish out the full basement or use it for extra storage, as it's plenty big and also has a wood stove and newer garage door. Much to love about this property of almost 4 acres! Check out this move-in ready home with acreage!
This property is off market, which means it's not currently listed for sale or rent on Zillow. This may be different from what's available on other websites or public sources.

