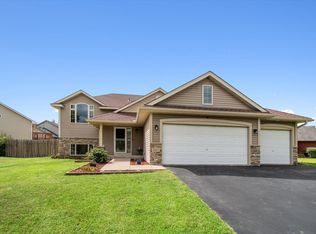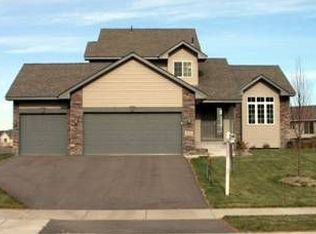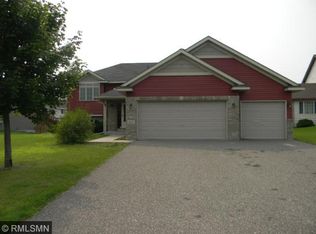Closed
$353,000
18886 Earl Rd, Big Lake, MN 55309
4beds
2,328sqft
Single Family Residence
Built in 2004
0.28 Acres Lot
$380,300 Zestimate®
$152/sqft
$2,543 Estimated rent
Home value
$380,300
$361,000 - $399,000
$2,543/mo
Zestimate® history
Loading...
Owner options
Explore your selling options
What's special
This 4 bed, 2 bath home is complete with an office, fireplace, completely finished lower level, hardwood floors, deck, fenced yard, and patio! Open floor plan, vaulted ceilings, spacious bedrooms, large closets, walk-through master, six panel doors, 3-car garage, beautiful corner fireplace in lower level and tons of light that won't disappoint! Recent updates include: new fridge, dishwasher, lvt in kitchen, refinished tub and counter, new carpet on stairs, fresh paint throughout, new wood privacy fence, new roof, and fresh stain on deck.
Zillow last checked: 8 hours ago
Listing updated: May 06, 2025 at 11:58am
Listed by:
Peterson & Co. 612-709-0293,
Keller Williams Integrity NW,
Jenny Sommerlot 320-260-5668
Bought with:
Tyler Miller
eXp Realty
Corey Brenner
Source: NorthstarMLS as distributed by MLS GRID,MLS#: 6349224
Facts & features
Interior
Bedrooms & bathrooms
- Bedrooms: 4
- Bathrooms: 2
- Full bathrooms: 2
Bedroom 1
- Level: Main
- Area: 182 Square Feet
- Dimensions: 14x13
Bedroom 2
- Level: Main
- Area: 110 Square Feet
- Dimensions: 11x10
Bedroom 3
- Level: Main
- Area: 121 Square Feet
- Dimensions: 11x11
Bedroom 4
- Level: Lower
- Area: 144 Square Feet
- Dimensions: 12x12
Dining room
- Level: Main
- Area: 121 Square Feet
- Dimensions: 11x11
Family room
- Level: Lower
- Area: 312 Square Feet
- Dimensions: 12x26
Kitchen
- Level: Main
- Area: 100 Square Feet
- Dimensions: 10x10
Living room
- Level: Main
- Area: 224 Square Feet
- Dimensions: 16x14
Office
- Level: Lower
- Area: 90 Square Feet
- Dimensions: 9x10
Heating
- Forced Air, Fireplace(s)
Cooling
- Central Air
Appliances
- Included: Air-To-Air Exchanger, Dishwasher, Dryer, ENERGY STAR Qualified Appliances, Exhaust Fan, Freezer, Gas Water Heater, Water Filtration System, Water Osmosis System, Microwave, Refrigerator, Stainless Steel Appliance(s), Washer, Water Softener Owned
Features
- Basement: Block,Daylight,Drain Tiled,Drainage System,Egress Window(s),Finished,Full,Concrete,Sump Pump,Walk-Out Access
- Number of fireplaces: 1
- Fireplace features: Circulating, Family Room, Gas, Stone
Interior area
- Total structure area: 2,328
- Total interior livable area: 2,328 sqft
- Finished area above ground: 1,262
- Finished area below ground: 1,066
Property
Parking
- Total spaces: 3
- Parking features: Attached, Gravel, Asphalt, Garage Door Opener, Insulated Garage, Storage
- Attached garage spaces: 3
- Has uncovered spaces: Yes
- Details: Garage Dimensions (31x23)
Accessibility
- Accessibility features: None
Features
- Levels: Multi/Split
- Pool features: None
- Fencing: Wood
Lot
- Size: 0.28 Acres
- Dimensions: 40 x 40 x 40 x 40 x 153 x 154
- Features: Irregular Lot, Wooded
Details
- Foundation area: 1210
- Parcel number: 655270155
- Zoning description: Residential-Single Family
Construction
Type & style
- Home type: SingleFamily
- Property subtype: Single Family Residence
Materials
- Brick/Stone, Vinyl Siding
- Roof: Age 8 Years or Less,Asphalt
Condition
- Age of Property: 21
- New construction: No
- Year built: 2004
Utilities & green energy
- Electric: Circuit Breakers
- Gas: Natural Gas
- Sewer: City Sewer/Connected
- Water: City Water/Connected
Community & neighborhood
Location
- Region: Big Lake
- Subdivision: Mitch K Farms First Add
HOA & financial
HOA
- Has HOA: No
Other
Other facts
- Road surface type: Paved
Price history
| Date | Event | Price |
|---|---|---|
| 5/1/2023 | Sold | $353,000+0.9%$152/sqft |
Source: | ||
| 4/10/2023 | Pending sale | $349,990$150/sqft |
Source: | ||
| 3/31/2023 | Listed for sale | $349,990+7.7%$150/sqft |
Source: | ||
| 3/31/2023 | Listing removed | -- |
Source: | ||
| 3/7/2023 | Pending sale | $325,000$140/sqft |
Source: | ||
Public tax history
| Year | Property taxes | Tax assessment |
|---|---|---|
| 2024 | $4,100 +0.3% | $319,908 -4.7% |
| 2023 | $4,088 +8.2% | $335,540 +4.4% |
| 2022 | $3,778 -0.4% | $321,479 +30.5% |
Find assessor info on the county website
Neighborhood: 55309
Nearby schools
GreatSchools rating
- NALiberty Elementary SchoolGrades: PK-2Distance: 1.7 mi
- 5/10Big Lake Middle SchoolGrades: 6-8Distance: 1.6 mi
- 9/10Big Lake Senior High SchoolGrades: 9-12Distance: 1.4 mi

Get pre-qualified for a loan
At Zillow Home Loans, we can pre-qualify you in as little as 5 minutes with no impact to your credit score.An equal housing lender. NMLS #10287.


