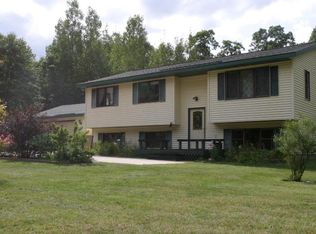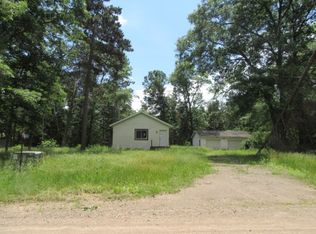Closed
$400,000
18885 Maryville Rd, Brainerd, MN 56401
4beds
2,190sqft
Single Family Residence
Built in 2018
0.88 Acres Lot
$405,600 Zestimate®
$183/sqft
$2,475 Estimated rent
Home value
$405,600
$349,000 - $470,000
$2,475/mo
Zestimate® history
Loading...
Owner options
Explore your selling options
What's special
You can't beat this location in the Heart of the Brainerd Lakes area with just under an acre corner lot offering privacy with mature trees. Close to the lakes, golfing and dining you will be sure to love the location. This split-level floor plan offers a large and inviting foyer entry and over 2,100 square feet finished. Enjoy the convenient walk thru en-suite on the upper level and another bedroom with the lower level offering 2 more bedrooms and full bath with space to add another bedroom if needed. This home features a full concrete driveway leading to an oversized 2 stall garage that can fit all the toys!
Zillow last checked: 8 hours ago
Listing updated: July 29, 2025 at 11:54am
Listed by:
Jeremy Miller 218-851-5595,
Edina Realty, Inc.,
Amye Miller 320-293-8158
Bought with:
Mark Pietig
RE/MAX Advantage Plus
Source: NorthstarMLS as distributed by MLS GRID,MLS#: 6695983
Facts & features
Interior
Bedrooms & bathrooms
- Bedrooms: 4
- Bathrooms: 2
- Full bathrooms: 2
Bedroom 1
- Level: Upper
- Area: 157.2 Square Feet
- Dimensions: 12X13.10
Bedroom 2
- Level: Upper
- Area: 128.31 Square Feet
- Dimensions: 14.1X9.1
Bedroom 3
- Level: Lower
- Area: 138.92 Square Feet
- Dimensions: 15.10X9.2
Bedroom 4
- Level: Lower
- Area: 186.76 Square Feet
- Dimensions: 11.6X16.1
Family room
- Level: Lower
- Area: 414.92 Square Feet
- Dimensions: 16.4X25.3
Foyer
- Level: Main
- Area: 69.52 Square Feet
- Dimensions: 8.8X7.9
Kitchen
- Level: Upper
- Area: 247 Square Feet
- Dimensions: 19X13
Living room
- Level: Upper
- Area: 281.3 Square Feet
- Dimensions: 19.4X14.5
Heating
- Forced Air
Cooling
- Central Air
Appliances
- Included: Dishwasher, Dryer, Microwave, Range, Refrigerator, Stainless Steel Appliance(s), Washer, Water Softener Owned
Features
- Basement: Daylight,Egress Window(s),Finished,Full
- Has fireplace: No
Interior area
- Total structure area: 2,190
- Total interior livable area: 2,190 sqft
- Finished area above ground: 1,096
- Finished area below ground: 1,094
Property
Parking
- Total spaces: 2
- Parking features: Attached, Concrete, Garage Door Opener
- Attached garage spaces: 2
- Has uncovered spaces: Yes
- Details: Garage Dimensions (30X28)
Accessibility
- Accessibility features: None
Features
- Levels: Multi/Split
- Patio & porch: Deck
Lot
- Size: 0.88 Acres
- Features: Corner Lot, Many Trees
Details
- Foundation area: 1096
- Parcel number: 99150621
- Zoning description: Residential-Single Family
Construction
Type & style
- Home type: SingleFamily
- Property subtype: Single Family Residence
Materials
- Vinyl Siding
- Roof: Age 8 Years or Less
Condition
- Age of Property: 7
- New construction: No
- Year built: 2018
Utilities & green energy
- Gas: Natural Gas
- Sewer: Septic System Compliant - Yes
- Water: Well
Community & neighborhood
Location
- Region: Brainerd
- Subdivision: Maryville
HOA & financial
HOA
- Has HOA: No
Price history
| Date | Event | Price |
|---|---|---|
| 7/29/2025 | Sold | $400,000-2.4%$183/sqft |
Source: | ||
| 7/1/2025 | Pending sale | $409,900$187/sqft |
Source: | ||
| 6/4/2025 | Price change | $409,900-2.4%$187/sqft |
Source: | ||
| 4/21/2025 | Listed for sale | $419,900$192/sqft |
Source: | ||
Public tax history
| Year | Property taxes | Tax assessment |
|---|---|---|
| 2024 | $1,637 -1.2% | $276,526 +0.3% |
| 2023 | $1,657 +6.7% | $275,630 +5.9% |
| 2022 | $1,553 +4.8% | $260,330 +40.8% |
Find assessor info on the county website
Neighborhood: 56401
Nearby schools
GreatSchools rating
- 9/10Nisswa Elementary SchoolGrades: PK-4Distance: 6.7 mi
- 6/10Forestview Middle SchoolGrades: 5-8Distance: 6.8 mi
- 9/10Brainerd Senior High SchoolGrades: 9-12Distance: 7.3 mi

Get pre-qualified for a loan
At Zillow Home Loans, we can pre-qualify you in as little as 5 minutes with no impact to your credit score.An equal housing lender. NMLS #10287.
Sell for more on Zillow
Get a free Zillow Showcase℠ listing and you could sell for .
$405,600
2% more+ $8,112
With Zillow Showcase(estimated)
$413,712
