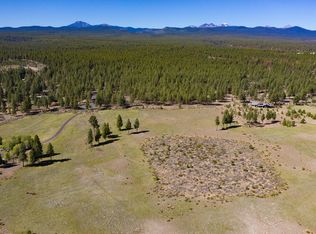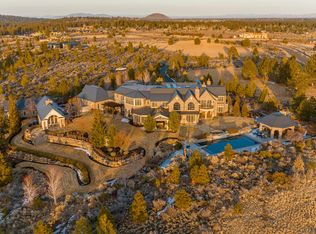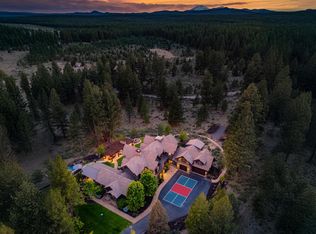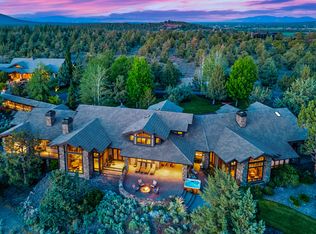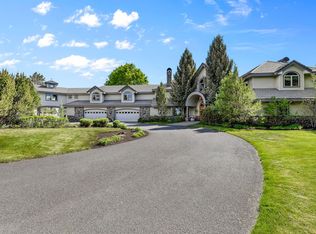A sanctuary of timeless elegance and mountain serenity, this Norman-built sanctuary rests on 10+ private acres in the exclusive gated Highlands at Broken Top. Every space showcases impeccable craftsmanship—from the impeccable kitchen with veined granite and custom cherry cabinetry to the great room's soaring ceilings and stone fireplace framing breathtaking high desert views. The main-level primary suite offers a serene retreat with fireplace, dual closets, and indulgent ensuite. Entertain in style with a wine cellar, wet bar, library, and home theater, then step outside to a resort-style pool and hot tub. Detached guest house and three heated garages offer additional accommodations in this unparalleled Central Oregon estate.
Active
$8,900,000
18883 Sutherland Ct, Bend, OR 97702
6beds
9baths
9,770sqft
Est.:
Single Family Residence
Built in 2005
10.09 Acres Lot
$-- Zestimate®
$911/sqft
$543/mo HOA
What's special
Stone fireplaceResort-style poolHot tubWine cellarHome theaterDual closetsPrivate acres
- 208 days |
- 2,412 |
- 80 |
Zillow last checked: 8 hours ago
Listing updated: November 29, 2025 at 11:33pm
Listed by:
John L Scott Bend 541-317-0123
Source: Oregon Datashare,MLS#: 220202448
Tour with a local agent
Facts & features
Interior
Bedrooms & bathrooms
- Bedrooms: 6
- Bathrooms: 9
Heating
- Forced Air, Radiant, Zoned
Cooling
- Central Air, Whole House Fan, Zoned, Other
Appliances
- Included: Dishwasher, Disposal, Dryer, Microwave, Oven, Range, Range Hood, Refrigerator, Washer, Water Heater, Water Purifier, Water Softener
Features
- Breakfast Bar, Built-in Features, Ceiling Fan(s), Central Vacuum, Double Vanity, Kitchen Island, Linen Closet, Pantry, Primary Downstairs, Shower/Tub Combo, Soaking Tub, Solid Surface Counters, Tile Shower, Walk-In Closet(s), Wet Bar, Wired for Sound
- Flooring: Carpet, Hardwood, Stone, Tile
- Windows: Aluminum Frames, Double Pane Windows, ENERGY STAR Qualified Windows, Skylight(s), Tinted Windows, Wood Frames
- Has fireplace: Yes
- Fireplace features: Family Room, Gas, Great Room, Living Room, Outside, Primary Bedroom, Wood Burning
- Common walls with other units/homes: No Common Walls,No One Above,No One Below
Interior area
- Total structure area: 7,994
- Total interior livable area: 9,770 sqft
Video & virtual tour
Property
Parking
- Total spaces: 9
- Parking features: Asphalt, Attached, Detached, Driveway, Electric Vehicle Charging Station(s), Garage Door Opener, Heated Garage, Storage, Workshop in Garage, Other
- Attached garage spaces: 9
- Has uncovered spaces: Yes
Features
- Levels: Two
- Stories: 2
- Patio & porch: Covered, Rear Porch, See Remarks
- Exterior features: Built-in Barbecue
- Has private pool: Yes
- Pool features: Gas Heat, In Ground, Outdoor Pool, Pool Cover, Private
- Has view: Yes
- View description: Lake, Mountain(s), Territorial
- Has water view: Yes
- Water view: Lake
Lot
- Size: 10.09 Acres
- Features: Adjoins Public Lands, Drip System, Garden, Landscaped, Native Plants, Sprinkler Timer(s), Sprinklers In Front, Sprinklers In Rear, Water Feature
Details
- Additional structures: Guest House, Second Garage
- Additional parcels included: 253999 - 5.09 Acres
- Parcel number: 246183
- Zoning description: UAR10
- Special conditions: Standard
Construction
Type & style
- Home type: SingleFamily
- Architectural style: Northwest
- Property subtype: Single Family Residence
Materials
- Foundation: Stemwall
- Roof: Tile
Condition
- New construction: No
- Year built: 2005
Details
- Builder name: Norman Building and Design
Utilities & green energy
- Sewer: Septic Tank
- Water: Well
Community & HOA
Community
- Features: Access to Public Lands, Short Term Rentals Not Allowed, Trail(s)
- Security: Carbon Monoxide Detector(s), Security System Owned, Smoke Detector(s), Other
- Subdivision: The Highlands at Broken Top
HOA
- Has HOA: Yes
- Amenities included: Gated, Security, Snow Removal, Trail(s)
- HOA fee: $1,630 quarterly
Location
- Region: Bend
Financial & listing details
- Price per square foot: $911/sqft
- Tax assessed value: $1,672,100
- Annual tax amount: $23,416
- Date on market: 5/23/2025
- Cumulative days on market: 209 days
- Listing terms: Cash,Conventional,VA Loan
- Inclusions: All Tvs, AV equipment, guest room furniture
- Road surface type: Paved
Estimated market value
Not available
Estimated sales range
Not available
$6,644/mo
Price history
Price history
| Date | Event | Price |
|---|---|---|
| 5/23/2025 | Listed for sale | $8,900,000+111.9%$911/sqft |
Source: | ||
| 6/27/2018 | Sold | $4,200,000-1.2%$430/sqft |
Source: | ||
| 9/23/2017 | Pending sale | $4,250,000$435/sqft |
Source: Premiere Property Group, LLC #201706877 Report a problem | ||
| 6/20/2017 | Price change | $4,250,000-9.6%$435/sqft |
Source: Cascade Sotheby's International Realty #201607872 Report a problem | ||
| 8/1/2016 | Listed for sale | $4,699,500+64.9%$481/sqft |
Source: Cascade Sotheby's Internationa #201607872 Report a problem | ||
Public tax history
Public tax history
| Year | Property taxes | Tax assessment |
|---|---|---|
| 2016 | -- | $962,910 +9.7% |
| 2015 | $14,594 +13% | $877,740 +3% |
| 2014 | $12,916 | $852,180 +31.9% |
Find assessor info on the county website
BuyAbility℠ payment
Est. payment
$42,248/mo
Principal & interest
$34511
Property taxes
$4079
Other costs
$3658
Climate risks
Neighborhood: 97702
Nearby schools
GreatSchools rating
- 8/10William E Miller ElementaryGrades: K-5Distance: 0.8 mi
- 6/10Pacific Crest Middle SchoolGrades: 6-8Distance: 1 mi
- 10/10Summit High SchoolGrades: 9-12Distance: 1.2 mi
Schools provided by the listing agent
- Elementary: William E Miller Elem
- Middle: Pacific Crest Middle
- High: Summit High
Source: Oregon Datashare. This data may not be complete. We recommend contacting the local school district to confirm school assignments for this home.
- Loading
- Loading
