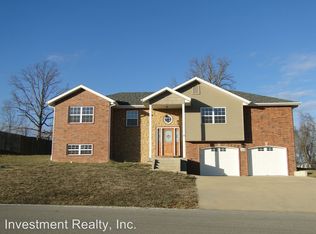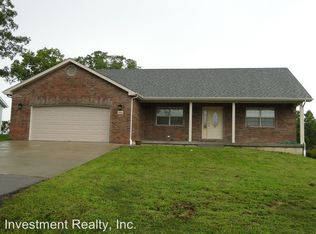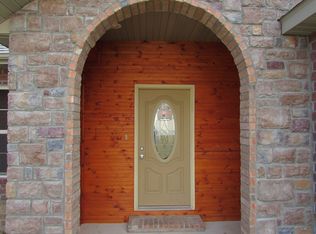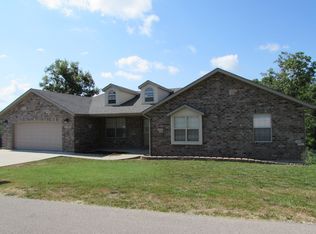This beautiful all-electric home with new carpet and fresh paint features an open floor plan with vaulted ceilings and a corner fireplace, perfect for cozy nights in. Enjoy the spacious deck and amazing backyard for outdoor relaxation. With 3 bedrooms and 2 full baths, the master suite offers double sinks, a huge walk-in closet, a jetted tub, and a separate shower. The kitchen comes fully equipped with all appliances, including a washer and dryer, plus plenty of storage. An oversized garage provides extra parking space for all your needs. This property is pet friendly with a $350 non-refundable pet fee, per pet. Square footage is approximate. Additional fees may apply.
This property is off market, which means it's not currently listed for sale or rent on Zillow. This may be different from what's available on other websites or public sources.



