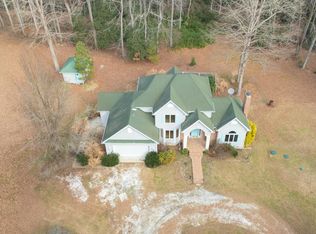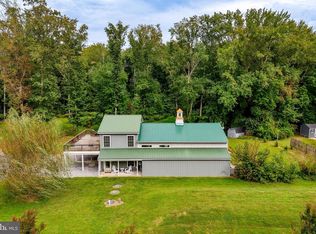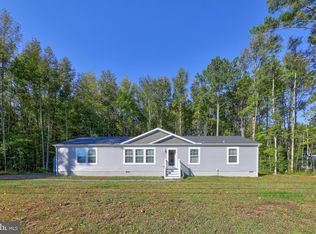Sold for $325,000
$325,000
18881 Sand Hill Rd, Georgetown, DE 19947
3beds
1,320sqft
Single Family Residence
Built in 2015
0.86 Acres Lot
$323,800 Zestimate®
$246/sqft
$2,024 Estimated rent
Home value
$323,800
$301,000 - $350,000
$2,024/mo
Zestimate® history
Loading...
Owner options
Explore your selling options
What's special
WIDE OPEN SPACES! Discover the charm of this 3-bedroom, 2-bath farmhouse-style home, beautifully improved with a 1st floor primary suite addition in 2020. Step inside and be instantly welcomed with the kitchen and living room with tile & luxury vinyl plank flooring that effortlessly leads to the first level primary bedroom and laundry. The second level houses two additional spacious bedrooms. Outside, enjoy serene views of your lush green lawn and mature trees from your front porch or back patio, ideal for morning coffee or evening relaxation. The property includes a convenient shed for additional storage, all set on a well-landscaped, partially wooded lot that backs to tranquil woods. Located in a peaceful country quiet setting only minutes from the beach, this residence is ready for you to move in and make it your own. Don't miss this opportunity to embrace a lifestyle of comfort and tranquility!
Zillow last checked: 8 hours ago
Listing updated: September 19, 2025 at 07:11am
Listed by:
Lee Ann Wilkinson 302-645-6664,
Berkshire Hathaway HomeServices PenFed Realty,
Listing Team: The Lee Ann Wilkinson Group
Bought with:
Beth Conaway, 0037528
Keller Williams Realty
Source: Bright MLS,MLS#: DESU2089934
Facts & features
Interior
Bedrooms & bathrooms
- Bedrooms: 3
- Bathrooms: 2
- Full bathrooms: 2
- Main level bathrooms: 2
- Main level bedrooms: 1
Primary bedroom
- Features: Attached Bathroom, Ceiling Fan(s), Flooring - Luxury Vinyl Plank
- Level: Main
Other
- Features: Ceiling Fan(s), Flooring - Luxury Vinyl Plank, Walk-In Closet(s)
- Level: Upper
Other
- Features: Ceiling Fan(s), Flooring - Luxury Vinyl Plank
- Level: Upper
Primary bathroom
- Features: Flooring - Luxury Vinyl Plank
- Level: Main
Other
- Features: Built-in Features, Flooring - Tile/Brick
- Level: Main
Kitchen
- Features: Breakfast Bar, Flooring - Tile/Brick, Kitchen - Electric Cooking, Pantry
- Level: Main
Living room
- Features: Ceiling Fan(s), Flooring - Luxury Vinyl Plank
- Level: Main
Heating
- Baseboard, Wall Unit, Zoned, Electric
Cooling
- Central Air, Ductless, Zoned, Electric
Appliances
- Included: Dishwasher, Microwave, Oven/Range - Electric, Refrigerator, Washer/Dryer Stacked, Water Heater, Electric Water Heater
- Laundry: Main Level
Features
- Built-in Features, Ceiling Fan(s), Combination Kitchen/Dining, Entry Level Bedroom, Pantry, Primary Bath(s), Walk-In Closet(s)
- Flooring: Luxury Vinyl, Tile/Brick
- Has basement: No
- Has fireplace: No
Interior area
- Total structure area: 1,320
- Total interior livable area: 1,320 sqft
- Finished area above ground: 1,320
- Finished area below ground: 0
Property
Parking
- Total spaces: 4
- Parking features: Gravel, Shared Driveway, Driveway
- Uncovered spaces: 4
Accessibility
- Accessibility features: None
Features
- Levels: Two
- Stories: 2
- Patio & porch: Porch, Patio
- Pool features: None
- Has view: Yes
- View description: Garden, Trees/Woods
Lot
- Size: 0.86 Acres
- Dimensions: 150.00 x 151.84 x 179.21 x 49.18 x 300.00
- Features: Backs to Trees, Front Yard, Landscaped, Rear Yard, Wooded, Rural
Details
- Additional structures: Above Grade, Below Grade, Outbuilding
- Parcel number: 13510.0056.02
- Zoning: AR-1
- Special conditions: Standard
Construction
Type & style
- Home type: SingleFamily
- Architectural style: Farmhouse/National Folk
- Property subtype: Single Family Residence
Materials
- Frame, Metal Siding
- Foundation: Slab
- Roof: Metal
Condition
- New construction: No
- Year built: 2015
- Major remodel year: 2020
Utilities & green energy
- Sewer: Mound System
- Water: Well
Community & neighborhood
Location
- Region: Georgetown
- Subdivision: None Available
Other
Other facts
- Listing agreement: Exclusive Right To Sell
- Listing terms: Cash,Conventional
- Ownership: Fee Simple
Price history
| Date | Event | Price |
|---|---|---|
| 9/18/2025 | Sold | $325,000-2.7%$246/sqft |
Source: | ||
| 9/5/2025 | Pending sale | $334,000$253/sqft |
Source: | ||
| 8/13/2025 | Contingent | $334,000$253/sqft |
Source: | ||
| 8/11/2025 | Price change | $334,000-2.9%$253/sqft |
Source: | ||
| 8/1/2025 | Price change | $344,000-1.7%$261/sqft |
Source: | ||
Public tax history
| Year | Property taxes | Tax assessment |
|---|---|---|
| 2024 | $612 +0.1% | $14,800 |
| 2023 | $611 +1.6% | $14,800 |
| 2022 | $601 +3.1% | $14,800 |
Find assessor info on the county website
Neighborhood: 19947
Nearby schools
GreatSchools rating
- 5/10North Georgetown Elementary SchoolGrades: PK-5Distance: 2.3 mi
- 5/10Georgetown Middle SchoolGrades: 6-8Distance: 3 mi
- 3/10Sussex Central High SchoolGrades: 9-12Distance: 6.6 mi
Schools provided by the listing agent
- District: Indian River
Source: Bright MLS. This data may not be complete. We recommend contacting the local school district to confirm school assignments for this home.
Get pre-qualified for a loan
At Zillow Home Loans, we can pre-qualify you in as little as 5 minutes with no impact to your credit score.An equal housing lender. NMLS #10287.
Sell with ease on Zillow
Get a Zillow Showcase℠ listing at no additional cost and you could sell for —faster.
$323,800
2% more+$6,476
With Zillow Showcase(estimated)$330,276


