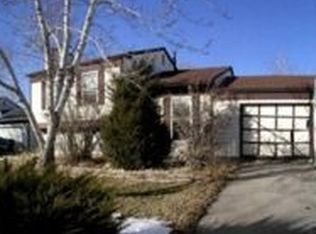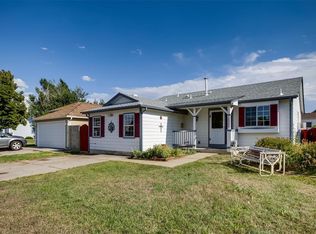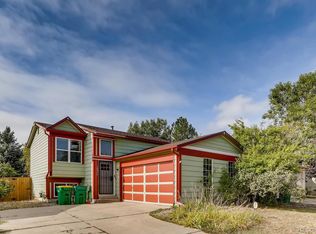Located around the corner from Terrace Park, the location of this home can't be beat! This open, front-to-back tri-level floor plan lives much larger than its 1,172 square feet! The main floor offers the living room with hardwood floors and the eat-in kitchen with marble tile floors, pantry, and all appliances are included. The upper level has 2 bedrooms with new carpeting and an updated full bath. The lower level features the family room with wood burning fireplace and hardwood floors, bedroom/office, 1/2 bath, laundry, and access to the crawl space for storage. Fresh interior paint. Vinyl windows and siding. Newer furnace and air conditioning. Upgraded electrical. 1 car attached garage with new garage door. Huge, fenced back yard with brick paver patio and utility shed. Conveniently located to I-70 and E-470, Denver International Airport, various shopping and dining options, and just minutes to schools!
This property is off market, which means it's not currently listed for sale or rent on Zillow. This may be different from what's available on other websites or public sources.


