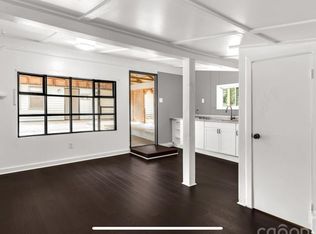Closed
$115,000
1888 Usher Rd, Lancaster, SC 29720
2beds
1,235sqft
Single Family Residence
Built in 1980
0.41 Acres Lot
$154,000 Zestimate®
$93/sqft
$1,246 Estimated rent
Home value
$154,000
$131,000 - $176,000
$1,246/mo
Zestimate® history
Loading...
Owner options
Explore your selling options
What's special
Welcome to your project opportunity in Lancaster, SC! This home presents a canvas for your creativity, with a main house awaiting your personal touch. Set on a generous lot, discover potential at every turn. Alongside the main residence, find a detached apartment perfect for renovation, offering versatility without impacting the current square footage. Additionally, take advantage of the spacious storage building, ideal for all your organizational needs. Embrace the tranquility of the surroundings while enjoying convenient access to amenities. This property invites you to imagine the possibilities and make it your own in Lancaster!
Zillow last checked: 8 hours ago
Listing updated: May 24, 2024 at 12:43pm
Listing Provided by:
Brad Blumer bradblumer@markspain.com,
Mark Spain Real Estate
Bought with:
Faith Funderburke
Faith Funderburke Realty LLC
Source: Canopy MLS as distributed by MLS GRID,MLS#: 4133835
Facts & features
Interior
Bedrooms & bathrooms
- Bedrooms: 2
- Bathrooms: 1
- Full bathrooms: 1
- Main level bedrooms: 2
Primary bedroom
- Level: Main
Primary bedroom
- Level: Main
Bedroom s
- Level: Main
Bedroom s
- Level: Main
Bathroom full
- Level: Main
Bathroom full
- Level: Main
Dining room
- Level: Main
Dining room
- Level: Main
Kitchen
- Level: Main
Kitchen
- Level: Main
Living room
- Level: Main
Living room
- Level: Main
Heating
- None
Cooling
- Window Unit(s)
Appliances
- Included: None
- Laundry: None
Features
- Has basement: No
Interior area
- Total structure area: 1,235
- Total interior livable area: 1,235 sqft
- Finished area above ground: 1,235
- Finished area below ground: 0
Property
Parking
- Parking features: Attached Carport
- Has carport: Yes
Features
- Levels: One
- Stories: 1
Lot
- Size: 0.41 Acres
Details
- Parcel number: 0082K0F003.00
- Zoning: MDR
- Special conditions: Standard
Construction
Type & style
- Home type: SingleFamily
- Property subtype: Single Family Residence
Materials
- Vinyl, Wood
- Foundation: Slab
Condition
- New construction: No
- Year built: 1980
Utilities & green energy
- Sewer: County Sewer
- Water: County Water
Community & neighborhood
Location
- Region: Lancaster
- Subdivision: Shady Banks Estates
Other
Other facts
- Road surface type: Dirt, Paved
Price history
| Date | Event | Price |
|---|---|---|
| 5/10/2025 | Listing removed | $1,500$1/sqft |
Source: Zillow Rentals Report a problem | ||
| 5/8/2025 | Listed for rent | $1,500-6.3%$1/sqft |
Source: Zillow Rentals Report a problem | ||
| 5/8/2025 | Listing removed | $210,000$170/sqft |
Source: | ||
| 3/5/2025 | Price change | $210,000-6.7%$170/sqft |
Source: | ||
| 2/20/2025 | Listed for sale | $225,000+95.7%$182/sqft |
Source: | ||
Public tax history
| Year | Property taxes | Tax assessment |
|---|---|---|
| 2024 | $978 +0.1% | $2,832 |
| 2023 | $978 +2% | $2,832 |
| 2022 | $959 | $2,832 |
Find assessor info on the county website
Neighborhood: 29720
Nearby schools
GreatSchools rating
- 3/10Erwin Elementary SchoolGrades: PK-5Distance: 0.8 mi
- 1/10South Middle SchoolGrades: 6-8Distance: 0.7 mi
- 2/10Lancaster High SchoolGrades: 9-12Distance: 1.8 mi
Get a cash offer in 3 minutes
Find out how much your home could sell for in as little as 3 minutes with a no-obligation cash offer.
Estimated market value$154,000
Get a cash offer in 3 minutes
Find out how much your home could sell for in as little as 3 minutes with a no-obligation cash offer.
Estimated market value
$154,000
