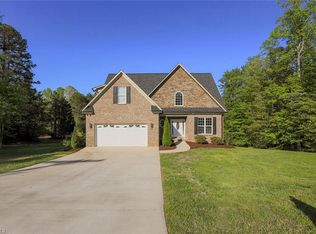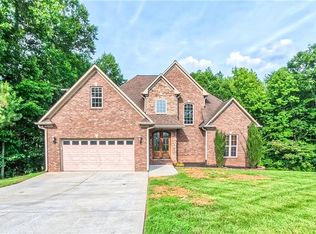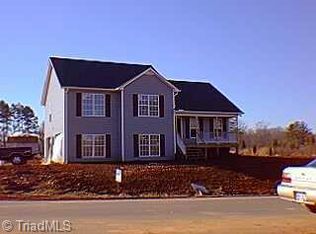Beautiful North Davidson ranch home!! 3 beds, 2 baths, master on main w/large master bath, jetted tub, double sinks, and separate shower. Stunning hard wood floors, granite countertops, tile backsplash, stainless steel appliances, ceiling fans throughout, living room fireplace w/gas logs, and cathedral ceiling. Rocking chair front porch, screened in deck, full basement, corner lot, landscaping, brick front, large paved drive, all on 1.25 acres! Fridge and propane gas tank included in sale.
This property is off market, which means it's not currently listed for sale or rent on Zillow. This may be different from what's available on other websites or public sources.


