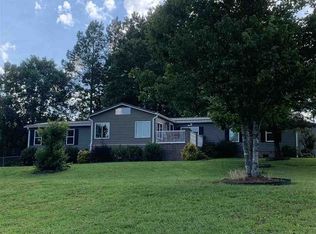Closed
$550,000
1888 Darlington Rd, Rutherfordton, NC 28139
3beds
2,848sqft
Single Family Residence
Built in 1998
5.5 Acres Lot
$567,600 Zestimate®
$193/sqft
$1,879 Estimated rent
Home value
$567,600
$522,000 - $619,000
$1,879/mo
Zestimate® history
Loading...
Owner options
Explore your selling options
What's special
Great mini farm potential, 2800+sq foot home, 3 bedroom 3 full bath, one bedroom is a mini apartment with partial kitchen great for teenager or visiting family. Private setting with paved drive winding down over the bridge crossing the creek to the home. Large covered porch great for sitting out on warm days watching the deer drink from the creek. In the rear of the home is a 2 stall barn with 2 covered areas could easily be closed in for wash Rack and or additional Stalls. Home was completely remodeled in 2019. For the cook in the family enjoy this oversized kitchen with a traditional electric stove, in the wall double oven and a smooth cooktop in the island. Flex zone Fridge, Lots of cabinets. Great breakfast nook and seating for 4 at kitchen island. Fenced back yard for your fur babies. Lots of front yard for family fun.
Zillow last checked: 8 hours ago
Listing updated: May 25, 2023 at 10:19am
Listing Provided by:
Annette Stover astover@countrylanesre.com,
Country Lanes Real Estate
Bought with:
Jacob Lions
JL Carolina LLC
Source: Canopy MLS as distributed by MLS GRID,MLS#: 4002805
Facts & features
Interior
Bedrooms & bathrooms
- Bedrooms: 3
- Bathrooms: 3
- Full bathrooms: 3
- Main level bedrooms: 3
Primary bedroom
- Level: Main
Primary bedroom
- Level: Main
Bedroom s
- Level: Main
Bedroom s
- Level: Main
Bathroom full
- Level: Main
Bathroom full
- Level: Main
Heating
- Central, Electric
Cooling
- Central Air, Electric
Appliances
- Included: Convection Oven, Dishwasher, Double Oven, Dryer, Electric Cooktop, Electric Range, Electric Water Heater, Microwave, Refrigerator, Self Cleaning Oven, Washer, Washer/Dryer
- Laundry: Laundry Room, Main Level
Features
- Kitchen Island, Open Floorplan, Pantry
- Flooring: Vinyl
- Has basement: No
Interior area
- Total structure area: 2,848
- Total interior livable area: 2,848 sqft
- Finished area above ground: 2,848
- Finished area below ground: 0
Property
Parking
- Total spaces: 2
- Parking features: Circular Driveway, Driveway, Attached Garage, Garage on Main Level
- Attached garage spaces: 2
- Has uncovered spaces: Yes
Features
- Levels: One
- Stories: 1
- Patio & porch: Covered, Deck, Front Porch, Rear Porch, Wrap Around
- Fencing: Back Yard,Cross Fenced
- Waterfront features: Creek/Stream
Lot
- Size: 5.50 Acres
- Features: Pasture
Details
- Additional structures: Barn(s), Outbuilding, Shed(s)
- Parcel number: 1633740
- Zoning: Res
- Special conditions: Standard
- Horse amenities: Barn, Hay Storage, Pasture
Construction
Type & style
- Home type: SingleFamily
- Architectural style: Ranch
- Property subtype: Single Family Residence
Materials
- Vinyl
- Foundation: Crawl Space
- Roof: Metal
Condition
- New construction: No
- Year built: 1998
Utilities & green energy
- Sewer: Septic Installed
- Water: Well
- Utilities for property: Underground Utilities, Wired Internet Available
Community & neighborhood
Security
- Security features: Smoke Detector(s)
Location
- Region: Rutherfordton
- Subdivision: Tranquil Ridge
HOA & financial
HOA
- Has HOA: Yes
- HOA fee: $60 annually
- Association name: Annette Stover
- Association phone: 828-429-1805
Other
Other facts
- Listing terms: Cash,Conventional,FHA,VA Loan
- Road surface type: Asphalt, Paved
Price history
| Date | Event | Price |
|---|---|---|
| 5/10/2023 | Sold | $550,000-0.9%$193/sqft |
Source: | ||
| 3/10/2023 | Listed for sale | $555,000+170.7%$195/sqft |
Source: | ||
| 6/1/2019 | Listing removed | $205,000$72/sqft |
Source: COUNTRY LANES REAL ESTATE #46330 Report a problem | ||
| 11/9/2018 | Listed for sale | $205,000$72/sqft |
Source: COUNTRY LANES REAL ESTATE #46330 Report a problem | ||
Public tax history
| Year | Property taxes | Tax assessment |
|---|---|---|
| 2024 | $2,643 +17.5% | $454,000 +18.3% |
| 2023 | $2,249 +21% | $383,800 +54.8% |
| 2022 | $1,858 +3% | $247,900 |
Find assessor info on the county website
Neighborhood: 28139
Nearby schools
GreatSchools rating
- 4/10Pinnacle Elementary SchoolGrades: PK-5Distance: 2.5 mi
- 4/10R-S Middle SchoolGrades: 6-8Distance: 4.6 mi
- 4/10R-S Central High SchoolGrades: 9-12Distance: 4.4 mi
Schools provided by the listing agent
- Elementary: Pinnacle
- Middle: RS
- High: R-S Central
Source: Canopy MLS as distributed by MLS GRID. This data may not be complete. We recommend contacting the local school district to confirm school assignments for this home.
Get pre-qualified for a loan
At Zillow Home Loans, we can pre-qualify you in as little as 5 minutes with no impact to your credit score.An equal housing lender. NMLS #10287.
