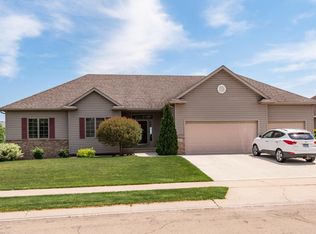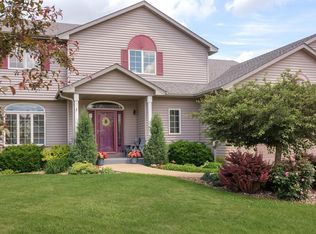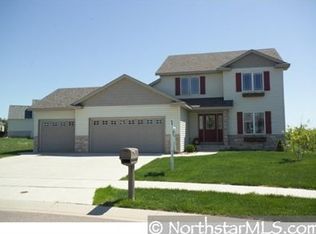Closed
$589,000
1888 Century Valley Rd NE, Rochester, MN 55906
5beds
3,392sqft
Single Family Residence
Built in 2003
0.29 Acres Lot
$610,600 Zestimate®
$174/sqft
$3,056 Estimated rent
Home value
$610,600
$568,000 - $659,000
$3,056/mo
Zestimate® history
Loading...
Owner options
Explore your selling options
What's special
This beautifully maintained 5 bedroom 3 bath rambler is a true gem located in a quiet neighborhood in NE Rochester. Almost every room has been freshly painted. The kitchen features granite counter tops and most of the appliances are newer with a slate finish. The chef of the home will love the double oven with the lower one able to work as an air fryer as well. The main level brick fireplace is double sided to enjoy from both the living room and dining room. The decking was replaced within the last 3 years and there is a new washer and dryer for you to enjoy. The lower level with a wet bar and second fireplace is perfect for entertaining. The 9 foot ceilings enhance the entire lower level. The home also boasts a whole home sound system! The large yard has endless possibilities! So much to enjoy, it is a must see!
Zillow last checked: 8 hours ago
Listing updated: May 30, 2025 at 07:32am
Listed by:
Becky Zincke 507-990-1729,
Counselor Realty of Rochester
Bought with:
Becky Zincke
Counselor Realty of Rochester
Source: NorthstarMLS as distributed by MLS GRID,MLS#: 6673743
Facts & features
Interior
Bedrooms & bathrooms
- Bedrooms: 5
- Bathrooms: 3
- Full bathrooms: 3
Bedroom 1
- Level: Main
- Area: 234 Square Feet
- Dimensions: 13x18
Bedroom 2
- Level: Main
- Area: 132 Square Feet
- Dimensions: 11x12
Bedroom 3
- Level: Lower
- Area: 156 Square Feet
- Dimensions: 12x13
Bedroom 4
- Level: Lower
- Area: 110 Square Feet
- Dimensions: 10x11
Bedroom 5
- Level: Lower
- Area: 143 Square Feet
- Dimensions: 11x13
Other
- Level: Lower
- Area: 252 Square Feet
- Dimensions: 14x18
Dining room
- Level: Main
- Area: 140 Square Feet
- Dimensions: 10x14
Family room
- Level: Lower
- Area: 374 Square Feet
- Dimensions: 17x22
Kitchen
- Level: Main
- Area: 169 Square Feet
- Dimensions: 13x13
Living room
- Level: Main
- Area: 252 Square Feet
- Dimensions: 14x18
Heating
- Forced Air
Cooling
- Central Air
Appliances
- Included: Air-To-Air Exchanger, Dishwasher, Disposal, Double Oven, Dryer, ENERGY STAR Qualified Appliances, Gas Water Heater, Microwave, Range, Refrigerator, Washer, Water Softener Owned
Features
- Basement: Finished,Concrete,Sump Pump
- Number of fireplaces: 2
- Fireplace features: Double Sided, Gas
Interior area
- Total structure area: 3,392
- Total interior livable area: 3,392 sqft
- Finished area above ground: 1,696
- Finished area below ground: 1,442
Property
Parking
- Total spaces: 3
- Parking features: Attached
- Attached garage spaces: 3
Accessibility
- Accessibility features: None
Features
- Levels: One
- Stories: 1
- Fencing: Chain Link
Lot
- Size: 0.29 Acres
Details
- Foundation area: 1696
- Parcel number: 732932065527
- Zoning description: Residential-Single Family
Construction
Type & style
- Home type: SingleFamily
- Property subtype: Single Family Residence
Materials
- Brick/Stone, Vinyl Siding, Concrete
- Roof: Age 8 Years or Less
Condition
- Age of Property: 22
- New construction: No
- Year built: 2003
Utilities & green energy
- Gas: Natural Gas
- Sewer: City Sewer/Connected
- Water: City Water/Connected
Community & neighborhood
Location
- Region: Rochester
- Subdivision: Century Hills 6th Sub
HOA & financial
HOA
- Has HOA: No
Price history
| Date | Event | Price |
|---|---|---|
| 5/30/2025 | Sold | $589,000+1.7%$174/sqft |
Source: | ||
| 4/4/2025 | Pending sale | $579,000$171/sqft |
Source: | ||
| 3/26/2025 | Listed for sale | $579,000+36.2%$171/sqft |
Source: | ||
| 12/1/2020 | Sold | $425,000-1.1%$125/sqft |
Source: | ||
| 10/27/2020 | Pending sale | $429,900$127/sqft |
Source: Coldwell Banker Realty #5654714 Report a problem | ||
Public tax history
| Year | Property taxes | Tax assessment |
|---|---|---|
| 2025 | $7,320 +12.5% | $549,600 +5.8% |
| 2024 | $6,508 | $519,500 +1.1% |
| 2023 | -- | $513,800 +3.2% |
Find assessor info on the county website
Neighborhood: 55906
Nearby schools
GreatSchools rating
- 7/10Jefferson Elementary SchoolGrades: PK-5Distance: 1.7 mi
- 8/10Century Senior High SchoolGrades: 8-12Distance: 0.7 mi
- 4/10Kellogg Middle SchoolGrades: 6-8Distance: 1.9 mi
Schools provided by the listing agent
- Elementary: Jefferson
- Middle: Kellogg
- High: Century
Source: NorthstarMLS as distributed by MLS GRID. This data may not be complete. We recommend contacting the local school district to confirm school assignments for this home.
Get a cash offer in 3 minutes
Find out how much your home could sell for in as little as 3 minutes with a no-obligation cash offer.
Estimated market value$610,600
Get a cash offer in 3 minutes
Find out how much your home could sell for in as little as 3 minutes with a no-obligation cash offer.
Estimated market value
$610,600


