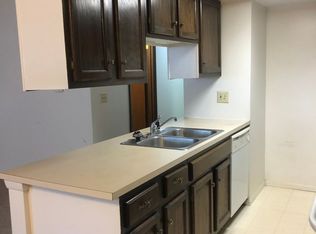"Welcome home! This one-story 3-bedroom 2-bath home has an open floor plan, vaulted ceilings, gas log fireplace, and a large eat in kitchen. RENT UNDER $1,700! New window blinds, Brand NEW carpet in bedrooms and a washer/dryer in the mudroom off the garage! It has a private back yard and attached 2 car garage in a nice community neighborhood where the grass, snow and trash removal are all taken care of for you! Located on the walking trail and 5 minutes from Meijer. This home is close to Purdue and so many restaurants! Move in now! "
Security deposit of 1 month and 1st month rent due upon signing. Zillow application works great (credit score and background check required).
Townhouse for rent
Accepts Zillow applications
$1,690/mo
1888 Cal Dr, West Lafayette, IN 47906
3beds
1,409sqft
Price may not include required fees and charges.
Townhouse
Available now
Dogs OK
Central air
In unit laundry
Attached garage parking
Forced air, fireplace
What's special
Gas log fireplaceVaulted ceilingsLarge eat in kitchenOpen floor plan
- 21 days
- on Zillow |
- -- |
- -- |
Travel times
Facts & features
Interior
Bedrooms & bathrooms
- Bedrooms: 3
- Bathrooms: 2
- Full bathrooms: 2
Heating
- Forced Air, Fireplace
Cooling
- Central Air
Appliances
- Included: Dishwasher, Dryer, Freezer, Microwave, Oven, Refrigerator, Washer
- Laundry: In Unit
Features
- Flooring: Carpet, Tile
- Has fireplace: Yes
Interior area
- Total interior livable area: 1,409 sqft
Property
Parking
- Parking features: Attached
- Has attached garage: Yes
- Details: Contact manager
Features
- Patio & porch: Patio
- Exterior features: Close to Purdue, Close to shopping/restraunts, Garbage included in rent, Grass mowed for you, Heating system: Forced Air, Near bus route
Details
- Parcel number: 790601106014000023
Construction
Type & style
- Home type: Townhouse
- Property subtype: Townhouse
Utilities & green energy
- Utilities for property: Garbage
Building
Management
- Pets allowed: Yes
Community & HOA
Location
- Region: West Lafayette
Financial & listing details
- Lease term: 1 Year
Price history
| Date | Event | Price |
|---|---|---|
| 6/27/2025 | Listed for rent | $1,690+25.2%$1/sqft |
Source: Zillow Rentals | ||
| 6/3/2025 | Sold | $289,000+5.1% |
Source: | ||
| 5/23/2025 | Pending sale | $275,000 |
Source: | ||
| 4/25/2025 | Listed for sale | $275,000+79.9% |
Source: | ||
| 3/24/2021 | Listing removed | -- |
Source: Owner | ||
![[object Object]](https://photos.zillowstatic.com/fp/54f6e967febbaf088b13facf5c174962-p_i.jpg)
