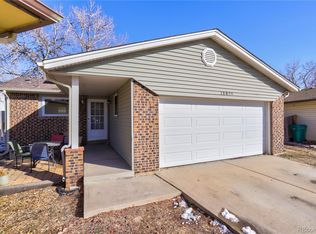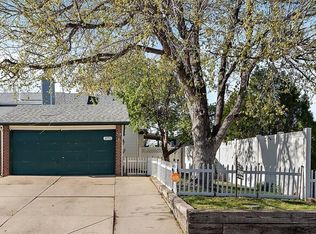Sold for $450,000 on 12/05/23
$450,000
18879 E 16th Place, Aurora, CO 80011
3beds
2,480sqft
Single Family Residence
Built in 1979
6,588 Square Feet Lot
$447,200 Zestimate®
$181/sqft
$2,755 Estimated rent
Home value
$447,200
$425,000 - $470,000
$2,755/mo
Zestimate® history
Loading...
Owner options
Explore your selling options
What's special
Move-in ready ranch-style home in unincorporated Adams County! Enjoy lower taxes and NO HOA! Updates include new windows throughout the main level, brand-new carpet and paint throughout, and stainless steel appliances appliances in the kitchen. The basement has been finished into an oversized studio-style bedroom with bonus space (which would be great for a sitting area, office, or dining area), a walk-in closet, and 3/4 bath. The other half of the basement is open and can be anything your imagination can dream up- a game room, office, play room, workshop, or gym would work well in the space. The 2-car garage is oversized with a built-in workshop, and there is additional parking off the back yard. Solar is in place on this one and the seller will pay the system off at closing- huge savings on your utility bills! Come take a look today.
Zillow last checked: 8 hours ago
Listing updated: December 05, 2023 at 12:25pm
Listed by:
Jessica Zeleniak 303-332-6621 jtozrealty@gmail.com,
J to Z Realty, LLC
Bought with:
Enrique Aguirre, 100035928
Casablanca Realty Homes, LLC
Source: REcolorado,MLS#: 4148702
Facts & features
Interior
Bedrooms & bathrooms
- Bedrooms: 3
- Bathrooms: 3
- Full bathrooms: 1
- 3/4 bathrooms: 2
- Main level bathrooms: 2
- Main level bedrooms: 2
Primary bedroom
- Description: Primary Bedroom With Dual-Closets And Ensuite Bathroom
- Level: Main
Bedroom
- Description: Generous Secondary Bedroom
- Level: Main
Bedroom
- Description: Non-Conforming Studio Style Bedroom With A Large Walk-In Closet
- Level: Basement
Primary bathroom
- Description: 3/4 Bathroom With Separate Sink And Vanity Area
- Level: Main
Bathroom
- Description: Full Main Floor Bathroom
- Level: Main
Bathroom
- Description: 3/4 Basement Bathroom
- Level: Basement
Bonus room
- Description: Large Bonus Room In The Basement- Would Make A Great Office, Home Gym, Play Room Or Anything Else You Could Imagine
- Level: Basement
Dining room
- Description: Dining Room With Built In Table To Maximize Space
- Level: Main
Kitchen
- Description: Updated Kitchen With Stainless Steel Appliances
- Level: Main
Laundry
- Description: Laundry Are With Utility Sink
- Level: Basement
Living room
- Description: Brand New Carpet In The Living Room
- Level: Main
Sun room
- Description: Relaxing Sunroom Off The Living Room
- Level: Main
Heating
- Baseboard
Cooling
- Attic Fan
Appliances
- Included: Cooktop, Dishwasher, Disposal, Dryer, Freezer, Microwave, Oven, Range Hood, Washer
- Laundry: In Unit
Features
- Built-in Features, Ceiling Fan(s), Eat-in Kitchen, Kitchen Island, Laminate Counters, Pantry, Primary Suite, Walk-In Closet(s)
- Flooring: Carpet, Laminate
- Windows: Bay Window(s), Double Pane Windows
- Basement: Finished
Interior area
- Total structure area: 2,480
- Total interior livable area: 2,480 sqft
- Finished area above ground: 1,240
- Finished area below ground: 1,240
Property
Parking
- Total spaces: 2
- Parking features: Garage - Attached
- Attached garage spaces: 2
Features
- Levels: One
- Stories: 1
- Patio & porch: Covered, Front Porch
- Exterior features: Garden, Private Yard, Rain Gutters
- Fencing: Full
Lot
- Size: 6,588 sqft
- Features: Landscaped, Near Public Transit, Sprinklers In Rear
Details
- Parcel number: R0086954
- Zoning: Res
- Special conditions: Standard
Construction
Type & style
- Home type: SingleFamily
- Architectural style: Contemporary
- Property subtype: Single Family Residence
Materials
- Frame
- Foundation: Structural
- Roof: Composition
Condition
- Year built: 1979
Utilities & green energy
- Sewer: Public Sewer
- Water: Public
- Utilities for property: Cable Available, Internet Access (Wired), Phone Available
Community & neighborhood
Location
- Region: Aurora
- Subdivision: The Vineyard
Other
Other facts
- Listing terms: Cash,Conventional,FHA,VA Loan
- Ownership: Estate
- Road surface type: Paved
Price history
| Date | Event | Price |
|---|---|---|
| 12/5/2023 | Sold | $450,000$181/sqft |
Source: | ||
| 11/11/2023 | Pending sale | $450,000$181/sqft |
Source: | ||
| 10/31/2023 | Price change | $450,000-10%$181/sqft |
Source: | ||
| 10/6/2023 | Price change | $500,000+11.1%$202/sqft |
Source: | ||
| 9/26/2023 | Pending sale | $450,000$181/sqft |
Source: | ||
Public tax history
| Year | Property taxes | Tax assessment |
|---|---|---|
| 2025 | $2,640 +34.6% | $28,010 -3% |
| 2024 | $1,961 +24.3% | $28,890 |
| 2023 | $1,578 -4% | $28,890 +38.6% |
Find assessor info on the county website
Neighborhood: Tower Triangle
Nearby schools
GreatSchools rating
- 5/10Clyde Miller K-8Grades: PK-8Distance: 0.6 mi
- 5/10Vista Peak 9-12 PreparatoryGrades: 9-12Distance: 3.8 mi
Schools provided by the listing agent
- Elementary: Clyde Miller
- Middle: Clyde Miller
- High: Vista Peak
- District: Adams-Arapahoe 28J
Source: REcolorado. This data may not be complete. We recommend contacting the local school district to confirm school assignments for this home.
Get a cash offer in 3 minutes
Find out how much your home could sell for in as little as 3 minutes with a no-obligation cash offer.
Estimated market value
$447,200
Get a cash offer in 3 minutes
Find out how much your home could sell for in as little as 3 minutes with a no-obligation cash offer.
Estimated market value
$447,200

