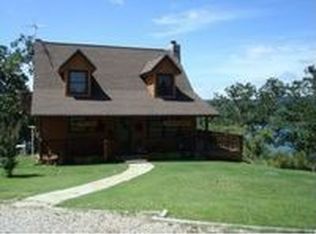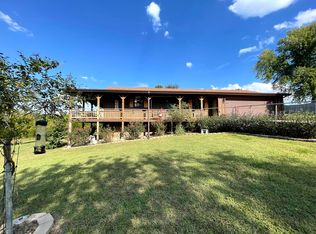Welcome to this open and inviting ranch style home sitting on over half an acre of mostly cleared land. Many updates include kitchen cabinets, fixtures, flooring, hot water heater, roof and HVAC. Partially fenced in back yard for your furry friends and a nice above ground pool and wood burning fireplace! Located in a quiet lake community just minutes away from Holiday Island and Eureka Springs!
This property is off market, which means it's not currently listed for sale or rent on Zillow. This may be different from what's available on other websites or public sources.


