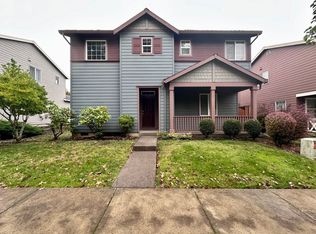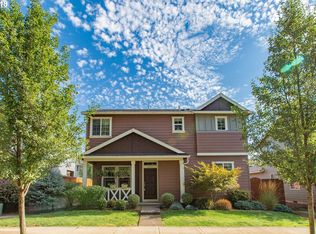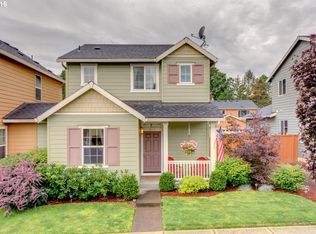Sold
Zestimate®
$550,000
18875 Rose Rd, Oregon City, OR 97045
3beds
1,902sqft
Residential, Single Family Residence
Built in 2010
5,227.2 Square Feet Lot
$550,000 Zestimate®
$289/sqft
$2,827 Estimated rent
Home value
$550,000
$523,000 - $578,000
$2,827/mo
Zestimate® history
Loading...
Owner options
Explore your selling options
What's special
This charming home in Oregon City offers three bedrooms and two half bathrooms, providing a comfortable and spacious living space. Situated on a corner lot in a highly desirable neighborhood, the house enjoys a peaceful and private setting at the end of a quiet dead-end street. The property is secure with a fenced yard and includes a two-car garage for convenient parking. The yard is meticulously landscaped, creating a visually appealing outdoor space. Inside, the open-concept layout seamlessly connects the kitchen, dining area, and living room, promoting a sense of openness and functionality. The living room boasts new carpeting, adding a touch of freshness to the interior. To ensure comfort during warmer months, the house is equipped with air conditioning throughout. The property's highlight is the inviting patio, providing a perfect setting for entertaining guests or enjoying outdoor activities. The house's interior is well-maintained, reflecting its care and attention to detail. Additionally, the house features an office that offers the possibility of being converted into a secondary primary bedroom, allowing for flexibility in living arrangements. Including stainless steel appliances and a washer and dryer adds convenience to this charming home in Oregon City.
Zillow last checked: 8 hours ago
Listing updated: August 31, 2023 at 06:46am
Listed by:
Krystal Rollins 503-810-1902,
Cascade Hasson Sotheby's International Realty
Bought with:
Kris Kachirisky, 201218015
Cascade Hasson Sotheby's International Realty
Source: RMLS (OR),MLS#: 23627353
Facts & features
Interior
Bedrooms & bathrooms
- Bedrooms: 3
- Bathrooms: 3
- Full bathrooms: 2
- Partial bathrooms: 1
- Main level bathrooms: 1
Primary bedroom
- Features: Bathroom, Walkin Closet, Wallto Wall Carpet
- Level: Upper
Bedroom 2
- Features: Wallto Wall Carpet
- Level: Upper
Bedroom 3
- Features: Wallto Wall Carpet
- Level: Upper
Dining room
- Features: Laminate Flooring
- Level: Main
Kitchen
- Features: Gas Appliances, Island, Kitchen Dining Room Combo, Microwave, Pantry, Laminate Flooring
- Level: Main
Living room
- Features: Fireplace
- Level: Main
Office
- Features: Bathroom, Wallto Wall Carpet
- Level: Main
Heating
- Forced Air, Fireplace(s)
Cooling
- Central Air
Appliances
- Included: Disposal, Free-Standing Gas Range, Free-Standing Range, Free-Standing Refrigerator, Microwave, Stainless Steel Appliance(s), Washer/Dryer, Gas Appliances, Gas Water Heater
- Laundry: Laundry Room
Features
- Bathroom, Kitchen Island, Kitchen Dining Room Combo, Pantry, Walk-In Closet(s)
- Flooring: Laminate, Wall to Wall Carpet
- Windows: Double Pane Windows, Vinyl Frames
- Basement: Crawl Space
- Number of fireplaces: 1
- Fireplace features: Gas
Interior area
- Total structure area: 1,902
- Total interior livable area: 1,902 sqft
Property
Parking
- Total spaces: 2
- Parking features: Driveway, On Street, Garage Door Opener, Attached
- Attached garage spaces: 2
- Has uncovered spaces: Yes
Features
- Levels: Two
- Stories: 2
- Patio & porch: Patio, Porch
- Exterior features: Yard
- Fencing: Fenced
- Has view: Yes
- View description: Trees/Woods
Lot
- Size: 5,227 sqft
- Features: Corner Lot, Trees, Sprinkler, SqFt 5000 to 6999
Details
- Parcel number: 05022558
- Zoning: R8
Construction
Type & style
- Home type: SingleFamily
- Architectural style: Traditional
- Property subtype: Residential, Single Family Residence
Materials
- Cement Siding
- Foundation: Concrete Perimeter
- Roof: Composition
Condition
- Resale
- New construction: No
- Year built: 2010
Utilities & green energy
- Gas: Gas
- Sewer: Public Sewer
- Water: Public
- Utilities for property: Cable Connected
Community & neighborhood
Location
- Region: Oregon City
- Subdivision: Hazel Grove/Westling Farm
HOA & financial
HOA
- Has HOA: Yes
- HOA fee: $70 monthly
- Amenities included: Basketball Court, Insurance, Road Maintenance
Other
Other facts
- Listing terms: Cash,Conventional,FHA,VA Loan
- Road surface type: Concrete
Price history
| Date | Event | Price |
|---|---|---|
| 8/31/2023 | Sold | $550,000$289/sqft |
Source: | ||
| 8/2/2023 | Pending sale | $550,000$289/sqft |
Source: | ||
| 7/23/2023 | Price change | $550,000-3.5%$289/sqft |
Source: | ||
| 7/13/2023 | Listed for sale | $570,000+185%$300/sqft |
Source: | ||
| 12/22/2010 | Sold | $200,000$105/sqft |
Source: Public Record Report a problem | ||
Public tax history
| Year | Property taxes | Tax assessment |
|---|---|---|
| 2025 | $5,721 +10.2% | $285,542 +3% |
| 2024 | $5,189 +2.5% | $277,226 +3% |
| 2023 | $5,063 +6% | $269,152 +3% |
Find assessor info on the county website
Neighborhood: Hazel Grove/Westling Farm
Nearby schools
GreatSchools rating
- 6/10John Mcloughlin Elementary SchoolGrades: K-5Distance: 0.4 mi
- 3/10Gardiner Middle SchoolGrades: 6-8Distance: 1.5 mi
- 8/10Oregon City High SchoolGrades: 9-12Distance: 3.6 mi
Schools provided by the listing agent
- Elementary: John Mcloughlin
- Middle: Gardiner
- High: Oregon City
Source: RMLS (OR). This data may not be complete. We recommend contacting the local school district to confirm school assignments for this home.
Get a cash offer in 3 minutes
Find out how much your home could sell for in as little as 3 minutes with a no-obligation cash offer.
Estimated market value$550,000
Get a cash offer in 3 minutes
Find out how much your home could sell for in as little as 3 minutes with a no-obligation cash offer.
Estimated market value
$550,000


