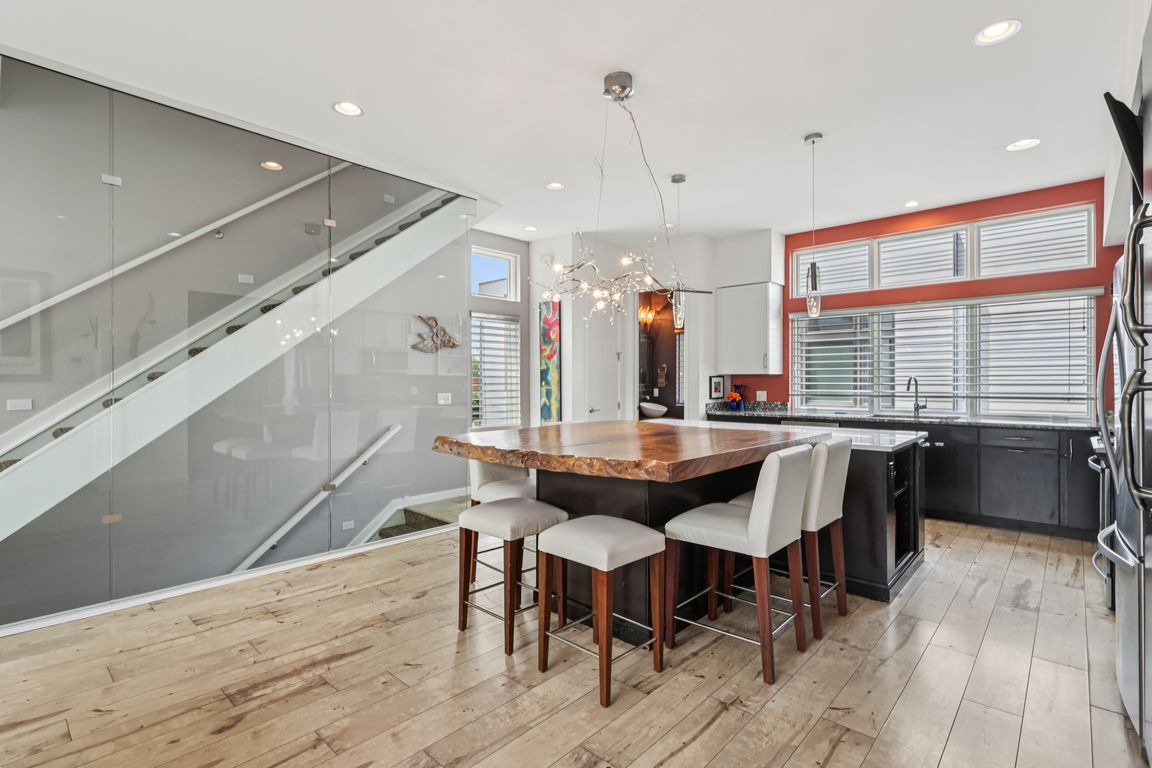
Under contract
$500,000
2beds
1,788sqft
18875 Riversouth Ter UNIT 27, Fairview Park, OH 44126
2beds
1,788sqft
Townhouse, single family residence
Built in 2016
1,285 sqft
2 Attached garage spaces
$280 price/sqft
$125 monthly HOA fee
What's special
End-unit townhomeHigh-end european styleCustom finishesWelcoming courtyardCustom live-edge walnut islandPrivate rooftop deckFloor-to-ceiling windows
This stunning 3-story end-unit townhome blends modern luxury with panoramic views of the Emerald Valley in the Cleveland Metroparks. Designed with high-end European style and custom finishes, it offers exceptional comfort and functionality. The entry level features a welcoming courtyard at your front door, fully fenced and private. The first floor ...
- 31 days
- on Zillow |
- 710 |
- 18 |
Source: MLS Now,MLS#: 5131113Originating MLS: Akron Cleveland Association of REALTORS
Travel times
Kitchen
Living Room
Primary Bedroom
Zillow last checked: 7 hours ago
Listing updated: July 03, 2025 at 08:24am
Listed by:
Sally Stewart 216-849-7755 sallystewart@howardhanna.com,
Howard Hanna
Source: MLS Now,MLS#: 5131113Originating MLS: Akron Cleveland Association of REALTORS
Facts & features
Interior
Bedrooms & bathrooms
- Bedrooms: 2
- Bathrooms: 3
- Full bathrooms: 2
- 1/2 bathrooms: 1
- Main level bathrooms: 1
Primary bedroom
- Description: Flooring: Carpet
- Level: Third
Bedroom
- Description: Flooring: Carpet
- Level: Third
Primary bathroom
- Description: Flooring: Ceramic Tile
- Level: Third
Bathroom
- Description: Flooring: Ceramic Tile
- Level: Third
Dining room
- Description: Flooring: Luxury Vinyl Tile
- Level: Second
Eat in kitchen
- Description: Flooring: Luxury Vinyl Tile
- Level: Second
Laundry
- Description: Flooring: Luxury Vinyl Tile
- Level: Third
Living room
- Description: Flooring: Luxury Vinyl Tile
- Features: Fireplace
- Level: Second
Office
- Description: Flooring: Luxury Vinyl Tile
- Level: First
Other
- Description: Rooftop kitchen and deck
- Level: Fourth
Heating
- Forced Air
Cooling
- Central Air
Appliances
- Included: Dryer, Dishwasher, Disposal, Microwave, Range, Refrigerator, Washer
- Laundry: Electric Dryer Hookup, In Unit, Upper Level
Features
- Ceiling Fan(s), Chandelier, Entrance Foyer, Eat-in Kitchen, Kitchen Island, Open Floorplan, Pantry, Walk-In Closet(s)
- Windows: Blinds, Screens, Window Coverings, Window Treatments
- Basement: None
- Number of fireplaces: 1
- Fireplace features: Gas
Interior area
- Total structure area: 1,788
- Total interior livable area: 1,788 sqft
- Finished area above ground: 1,788
Video & virtual tour
Property
Parking
- Parking features: Additional Parking, Attached, Drain, Direct Access, Electricity, Garage, Garage Door Opener, Garage Faces Rear, Storage, Water Available
- Attached garage spaces: 2
Features
- Levels: Three Or More
- Stories: 3
- Patio & porch: Deck
- Exterior features: Built-in Barbecue, Barbecue, Garden, Outdoor Grill, Outdoor Kitchen, Private Entrance, Rain Gutters, Storage
- Pool features: None
- Fencing: Fenced,Front Yard,Vinyl
- Has view: Yes
- View description: City, Canyon, Park/Greenbelt, Garden, Hills, Trees/Woods
Lot
- Size: 1,285.02 Square Feet
- Dimensions: .03
- Features: Front Yard, Garden, Near Golf Course, Near Public Transit, Rolling Slope, Many Trees, Views, Wooded
- Topography: Hill
Details
- Additional structures: None
- Parcel number: 32305016
Construction
Type & style
- Home type: Townhouse
- Architectural style: Contemporary
- Property subtype: Townhouse, Single Family Residence
- Attached to another structure: Yes
Materials
- Frame, Glass
- Foundation: Slab
- Roof: Metal
Condition
- Year built: 2016
Utilities & green energy
- Sewer: Public Sewer
- Water: Public
Community & HOA
Community
- Security: Smoke Detector(s)
HOA
- Has HOA: Yes
- Services included: Association Management, Insurance, Other, Reserve Fund, Snow Removal
- HOA fee: $125 monthly
- HOA name: Riversouth Homeowners Association
Location
- Region: Fairview Park
Financial & listing details
- Price per square foot: $280/sqft
- Tax assessed value: $475,400
- Annual tax amount: $11,256
- Date on market: 6/18/2025
- Listing agreement: Exclusive Right To Sell
- Listing terms: Cash,Conventional