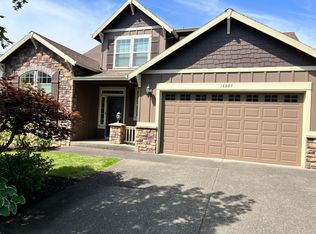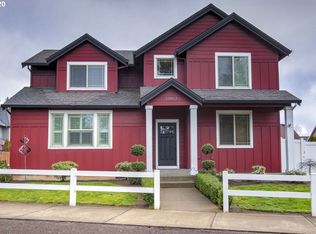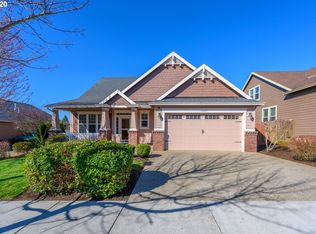Sold
$649,900
18875 Elder Rd, Oregon City, OR 97045
4beds
2,431sqft
Residential, Single Family Residence
Built in 2007
5,662.8 Square Feet Lot
$-- Zestimate®
$267/sqft
$2,997 Estimated rent
Home value
Not available
Estimated sales range
Not available
$2,997/mo
Zestimate® history
Loading...
Owner options
Explore your selling options
What's special
** New Price ** Modern Craftsman in Walnut Grove Estates. Primary Main Level Suite with vaulted ceilings, walk in closet, step in shower and soaking tub. Main level also includes additional half bath, laundry and office/den. Could be 5th bedroom. Upstairs boasts 3 additional large bedrooms and full bath. This home has a completely remodeled kitchen including pull out drawers throughout (including back side of island), integrated spice rack, over the cooktop pot filler, cooled wine/beverage fridge and custom built cabinetry. All appliances are less than a year old. Exterior was freshly painted in July 2024.
Zillow last checked: 8 hours ago
Listing updated: December 07, 2024 at 01:27am
Listed by:
Jodi Huot 503-709-9524,
Soldera Properties, Inc
Bought with:
Chandler Schur, 201240917
Lovejoy Real Estate
Source: RMLS (OR),MLS#: 24080987
Facts & features
Interior
Bedrooms & bathrooms
- Bedrooms: 4
- Bathrooms: 3
- Full bathrooms: 2
- Partial bathrooms: 1
- Main level bathrooms: 2
Primary bedroom
- Level: Main
Bedroom 2
- Level: Upper
Bedroom 3
- Level: Upper
Bedroom 4
- Level: Upper
Dining room
- Level: Main
Kitchen
- Level: Main
Living room
- Level: Main
Heating
- Forced Air
Cooling
- Central Air
Appliances
- Included: Built In Oven, Cooktop, Dishwasher, Disposal, Gas Appliances, Plumbed For Ice Maker, Range Hood, Stainless Steel Appliance(s), Gas Water Heater
Features
- Soaking Tub, Vaulted Ceiling(s), Kitchen Island, Pot Filler, Quartz, Tile
- Flooring: Hardwood, Tile, Wall to Wall Carpet, Wood
- Windows: Vinyl Frames
- Basement: Crawl Space
- Number of fireplaces: 1
- Fireplace features: Gas
Interior area
- Total structure area: 2,431
- Total interior livable area: 2,431 sqft
Property
Parking
- Total spaces: 2
- Parking features: Driveway, Garage Door Opener, Attached
- Attached garage spaces: 2
- Has uncovered spaces: Yes
Accessibility
- Accessibility features: Garage On Main, Main Floor Bedroom Bath, Minimal Steps, Utility Room On Main, Walkin Shower, Accessibility
Features
- Stories: 2
- Patio & porch: Covered Patio
- Exterior features: Yard
- Fencing: Fenced
Lot
- Size: 5,662 sqft
- Features: Level, Sprinkler, SqFt 5000 to 6999
Details
- Parcel number: 05013840
Construction
Type & style
- Home type: SingleFamily
- Architectural style: Craftsman
- Property subtype: Residential, Single Family Residence
Materials
- Cement Siding, Stone, Wood Siding
- Foundation: Concrete Perimeter
- Roof: Composition
Condition
- Updated/Remodeled
- New construction: No
- Year built: 2007
Utilities & green energy
- Gas: Gas
- Sewer: Public Sewer
- Water: Public
Community & neighborhood
Location
- Region: Oregon City
Other
Other facts
- Listing terms: Cash,Conventional,FHA,VA Loan
- Road surface type: Paved
Price history
| Date | Event | Price |
|---|---|---|
| 12/5/2024 | Sold | $649,900$267/sqft |
Source: | ||
| 11/1/2024 | Pending sale | $649,900$267/sqft |
Source: | ||
| 8/26/2024 | Price change | $649,900-3%$267/sqft |
Source: | ||
| 8/2/2024 | Listed for sale | $669,900+56.2%$276/sqft |
Source: | ||
| 12/7/2017 | Sold | $429,000$176/sqft |
Source: | ||
Public tax history
| Year | Property taxes | Tax assessment |
|---|---|---|
| 2025 | $6,676 +10.2% | $333,240 +3% |
| 2024 | $6,056 +2.5% | $323,534 +3% |
| 2023 | $5,908 +6% | $314,111 +3% |
Find assessor info on the county website
Neighborhood: Caufield
Nearby schools
GreatSchools rating
- 2/10Redland Elementary SchoolGrades: K-5Distance: 3.8 mi
- 4/10Ogden Middle SchoolGrades: 6-8Distance: 1.7 mi
- 8/10Oregon City High SchoolGrades: 9-12Distance: 0.9 mi
Schools provided by the listing agent
- Elementary: Redland
- Middle: Tumwata
- High: Oregon City
Source: RMLS (OR). This data may not be complete. We recommend contacting the local school district to confirm school assignments for this home.
Get pre-qualified for a loan
At Zillow Home Loans, we can pre-qualify you in as little as 5 minutes with no impact to your credit score.An equal housing lender. NMLS #10287.


