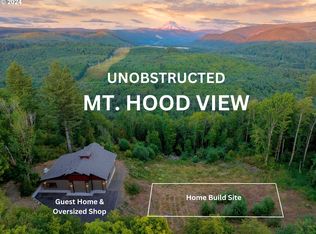STUNNING UNOBSTRUCTED MT HOOD VIEW PROPERTY in gated area. This home sits pretty on just over 5 acres w/ beautiful landscape! French doors grant access to back covered patio for outdoor entertaining at its best! Enjoy Mt Hood views from every east facing window. Gorgeous vaulted great-room w/box beam ceiling & stone fireplace connects perfectly to gourmet kitchen. Master suite on main w/lovely bath & fireplace. Must see to appreciate!
This property is off market, which means it's not currently listed for sale or rent on Zillow. This may be different from what's available on other websites or public sources.
