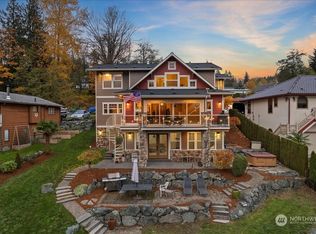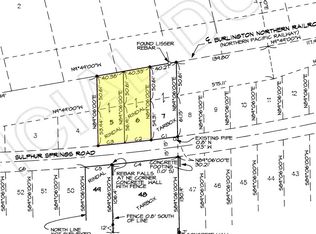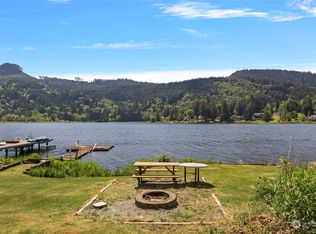Sold
Listed by:
Quin Ashley,
John L. Scott, Inc
Bought with: Best Choice Realty LLC
$874,999
18870 Big Lake Ridge Place, Mount Vernon, WA 98274
4beds
4,148sqft
Single Family Residence
Built in 2003
0.57 Acres Lot
$949,600 Zestimate®
$211/sqft
$4,496 Estimated rent
Home value
$949,600
$874,000 - $1.03M
$4,496/mo
Zestimate® history
Loading...
Owner options
Explore your selling options
What's special
**PRICE REDUCTION!!! Come see this beautiful lakeview home before it’s gone. This oasis offers some of WA States best sunset views off of Big Lake and a portrait worthy mountain backdrop. The layout of this perfect home offers you a main, upper and lower-level setup. Main Level- gourmet kitchen/breakfast nook/walk-in pantry/laundry rm/bathroom/office/dining room/& living rm. Upper Level- primary bedroom with stunning lake views/updated en-suite & walk-in closet & 3 bedrooms/bonus rm/loft & full bath. Lower Level- open floor plan/wet bar/3/4 bath. This home includes A/C /security system/Wi-Fi/RV parking/shed & community boat docking!
Zillow last checked: 8 hours ago
Listing updated: June 26, 2023 at 04:38pm
Listed by:
Quin Ashley,
John L. Scott, Inc
Bought with:
Aaron-Duc Nguyen, 83434
Best Choice Realty LLC
Source: NWMLS,MLS#: 2015255
Facts & features
Interior
Bedrooms & bathrooms
- Bedrooms: 4
- Bathrooms: 4
- Full bathrooms: 1
- 3/4 bathrooms: 2
- 1/2 bathrooms: 1
Heating
- Fireplace(s)
Cooling
- Has cooling: Yes
Appliances
- Included: Dishwasher_, Dryer, GarbageDisposal_, Microwave_, Refrigerator_, StoveRange_, Washer, Dishwasher, Garbage Disposal, Microwave, Refrigerator, StoveRange, Water Heater: Gas, Water Heater Location: Garage
Features
- Bath Off Primary, Central Vacuum, Ceiling Fan(s), Dining Room, High Tech Cabling, Loft, Walk-In Pantry
- Flooring: Ceramic Tile, Hardwood, Laminate, Vinyl Plank, Carpet
- Doors: French Doors
- Windows: Double Pane/Storm Window, Skylight(s)
- Basement: Daylight,Finished
- Number of fireplaces: 2
- Fireplace features: Gas, Lower Level: 1, Main Level: 1, Fireplace
Interior area
- Total structure area: 4,148
- Total interior livable area: 4,148 sqft
Property
Parking
- Total spaces: 3
- Parking features: RV Parking, Driveway, Attached Garage
- Attached garage spaces: 3
Features
- Levels: Two
- Stories: 2
- Entry location: Main
- Patio & porch: Central A/C, Forced Air, Ceramic Tile, Hardwood, Laminate, Wall to Wall Carpet, Bath Off Primary, Built-In Vacuum, Ceiling Fan(s), Double Pane/Storm Window, Dining Room, French Doors, High Tech Cabling, Loft, Security System, Skylight(s), Vaulted Ceiling(s), Walk-In Closet(s), Walk-In Pantry, Wet Bar, Fireplace, Water Heater
- Has view: Yes
- View description: Lake
- Has water view: Yes
- Water view: Lake
Lot
- Size: 0.57 Acres
- Features: Dead End Street, Paved, Cable TV, Deck, Fenced-Partially, Gas Available, High Speed Internet, Outbuildings, Patio, RV Parking
- Topography: Level,PartialSlope
- Residential vegetation: Garden Space
Details
- Parcel number: P106958
- Special conditions: Standard
Construction
Type & style
- Home type: SingleFamily
- Property subtype: Single Family Residence
Materials
- Wood Siding, Wood Products
- Foundation: Poured Concrete
- Roof: Composition
Condition
- Good
- Year built: 2003
Utilities & green energy
- Electric: Company: Snohomish PUD
- Sewer: Sewer Connected, Company: Skagit
- Water: Public, Company: Skagit
Community & neighborhood
Security
- Security features: Security System
Location
- Region: Mount Vernon
- Subdivision: Big Lake
Other
Other facts
- Listing terms: Cash Out,Conventional,FHA,VA Loan
- Cumulative days on market: 836 days
Price history
| Date | Event | Price |
|---|---|---|
| 1/14/2025 | Listing removed | $4,500$1/sqft |
Source: Zillow Rentals Report a problem | ||
| 11/7/2024 | Listed for rent | $4,500+185.7%$1/sqft |
Source: Zillow Rentals Report a problem | ||
| 2/27/2024 | Listing removed | -- |
Source: Zillow Rentals Report a problem | ||
| 1/22/2024 | Price change | $1,575-14.9% |
Source: Zillow Rentals Report a problem | ||
| 1/18/2024 | Price change | $1,850-5.1% |
Source: Zillow Rentals Report a problem | ||
Public tax history
| Year | Property taxes | Tax assessment |
|---|---|---|
| 2024 | $2,174 -6% | $212,100 -10.2% |
| 2023 | $2,313 +17.2% | $236,300 +23.7% |
| 2022 | $1,973 | $191,100 +27.1% |
Find assessor info on the county website
Neighborhood: Big Lake
Nearby schools
GreatSchools rating
- 7/10Big Lake Elementary SchoolGrades: K-6Distance: 2.4 mi
- 3/10Cascade Middle SchoolGrades: 7-8Distance: 9.7 mi
- 6/10Sedro Woolley Senior High SchoolGrades: 9-12Distance: 8.9 mi

Get pre-qualified for a loan
At Zillow Home Loans, we can pre-qualify you in as little as 5 minutes with no impact to your credit score.An equal housing lender. NMLS #10287.


