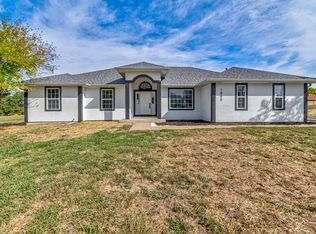Looking for lots of square footage on acreage? This home has it all! Nixa Schools, 1.28 acres, 5126 sq. ft. with 6 bedrooms, 2 non-conforming with closets but not windows, large office, 3 living areas, formal dining room, second wet bar/kitchen, new roof and high efficiency HVAC and so much more to offer! A must see home today!
This property is off market, which means it's not currently listed for sale or rent on Zillow. This may be different from what's available on other websites or public sources.
