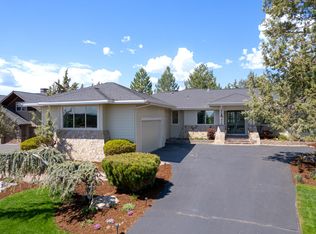Closed
$1,114,500
1887 Turnstone Rd, Redmond, OR 97756
3beds
3baths
3,020sqft
Single Family Residence
Built in 2001
0.62 Acres Lot
$1,100,000 Zestimate®
$369/sqft
$3,891 Estimated rent
Home value
$1,100,000
$1.01M - $1.20M
$3,891/mo
Zestimate® history
Loading...
Owner options
Explore your selling options
What's special
Welcome to your private oasis, where luxury meets tranquility in a resort setting. Positioned on a sprawling lot overlooking the golf course, this stunning house is more than just a home - it's a lifestyle.
With separation from the rest of the home, the primary suite offers a large bedroom, bathroom with jetted tub, expansive walk-in closet and a secluded office.
The alluring backyard is adorned with large, beautifully designed fountains that create a soothing ambiance, perfect for relaxing or entertaining.
At the heart of the home lies a large kitchen equipped with propane stove, generous counter space and abundant cabinetry.
Say goodbye to clutter. The oversized three-car garage provides ample space for vehicles, tools and sports equipment. In addition, the under-home storage area offers an excellent solution for keeping your belongings organized and out of sight.
Don't miss the opportunity to make this property yours.
Owner is a licensed real estate agent in OR.
Zillow last checked: 8 hours ago
Listing updated: October 27, 2025 at 07:41am
Listed by:
eXp Realty, LLC 888-814-9613
Bought with:
eXp Realty, LLC
Source: Oregon Datashare,MLS#: 220206869
Facts & features
Interior
Bedrooms & bathrooms
- Bedrooms: 3
- Bathrooms: 3
Heating
- Heat Pump
Cooling
- Heat Pump
Appliances
- Included: Dishwasher, Disposal, Microwave, Oven, Range, Range Hood, Refrigerator, Water Heater
Features
- Breakfast Bar, Built-in Features, Ceiling Fan(s), Double Vanity, Enclosed Toilet(s), Granite Counters, Kitchen Island, Linen Closet, Open Floorplan, Pantry, Primary Downstairs, Shower/Tub Combo, Soaking Tub, Solid Surface Counters, Stone Counters, Tile Counters, Tile Shower, Walk-In Closet(s), Wired for Sound
- Flooring: Bamboo, Carpet, Tile
- Windows: Double Pane Windows, Tinted Windows, Vinyl Frames
- Basement: Finished
- Has fireplace: Yes
- Fireplace features: Great Room, Propane
- Common walls with other units/homes: No Common Walls,No One Above,No One Below
Interior area
- Total structure area: 3,020
- Total interior livable area: 3,020 sqft
Property
Parking
- Total spaces: 3
- Parking features: Asphalt, Driveway, Electric Vehicle Charging Station(s), Garage Door Opener, Workshop in Garage
- Garage spaces: 3
- Has uncovered spaces: Yes
Features
- Levels: One
- Stories: 1
- Patio & porch: Awning(s), Covered Deck, Front Porch, Patio, Rear Porch
- Has private pool: Yes
- Pool features: Association
- Spa features: Indoor Spa/Hot Tub, Spa/Hot Tub
- Has view: Yes
- View description: Golf Course, Park/Greenbelt
Lot
- Size: 0.62 Acres
- Features: Drip System, Landscaped, On Golf Course, Sprinkler Timer(s), Sprinklers In Front, Sprinklers In Rear, Water Feature
Details
- Parcel number: 198813
- Zoning description: Residential
- Special conditions: Standard
Construction
Type & style
- Home type: SingleFamily
- Architectural style: Craftsman,Northwest
- Property subtype: Single Family Residence
Materials
- Frame
- Foundation: Concrete Perimeter
- Roof: Composition
Condition
- New construction: No
- Year built: 2001
Utilities & green energy
- Sewer: Holding Tank, Public Sewer
- Water: Public
Community & neighborhood
Security
- Security features: Carbon Monoxide Detector(s), Smoke Detector(s)
Community
- Community features: Pool, Pickleball, Access to Public Lands, Park, Playground, Short Term Rentals Allowed, Sport Court, Tennis Court(s), Trail(s)
Location
- Region: Redmond
- Subdivision: Eagle Crest
HOA & financial
HOA
- Has HOA: Yes
- HOA fee: $406 quarterly
- Amenities included: Fitness Center, Golf Course, Park, Pickleball Court(s), Playground, Pool, Resort Community, Snow Removal, Tennis Court(s), Trail(s)
Other
Other facts
- Listing terms: Cash,Conventional
- Road surface type: Paved
Price history
| Date | Event | Price |
|---|---|---|
| 10/24/2025 | Sold | $1,114,500-3%$369/sqft |
Source: | ||
| 9/9/2025 | Pending sale | $1,149,000$380/sqft |
Source: | ||
| 9/3/2025 | Listed for sale | $1,149,000$380/sqft |
Source: | ||
| 8/29/2025 | Pending sale | $1,149,000$380/sqft |
Source: | ||
| 8/16/2025 | Listed for sale | $1,149,000$380/sqft |
Source: | ||
Public tax history
| Year | Property taxes | Tax assessment |
|---|---|---|
| 2025 | $9,807 +4.6% | $579,930 +3% |
| 2024 | $9,375 +4.9% | $563,040 +6.1% |
| 2023 | $8,937 +9% | $530,730 |
Find assessor info on the county website
Neighborhood: 97756
Nearby schools
GreatSchools rating
- 8/10Tumalo Community SchoolGrades: K-5Distance: 8 mi
- 5/10Obsidian Middle SchoolGrades: 6-8Distance: 4.4 mi
- 7/10Ridgeview High SchoolGrades: 9-12Distance: 3 mi
Schools provided by the listing agent
- Elementary: Tumalo Community School
- Middle: Obsidian Middle
- High: Ridgeview High
Source: Oregon Datashare. This data may not be complete. We recommend contacting the local school district to confirm school assignments for this home.

Get pre-qualified for a loan
At Zillow Home Loans, we can pre-qualify you in as little as 5 minutes with no impact to your credit score.An equal housing lender. NMLS #10287.
