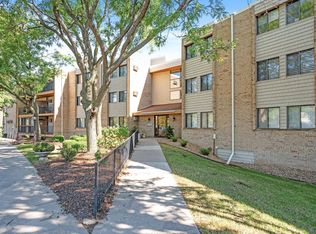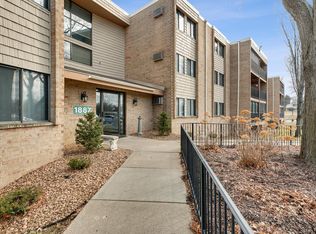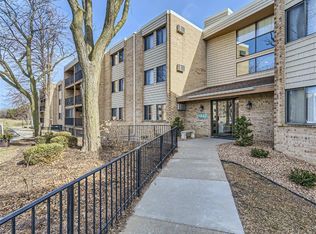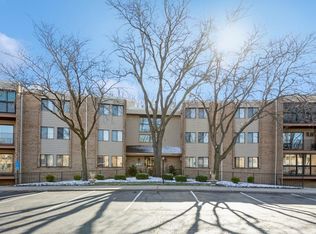Closed
$125,000
1887 Silver Bell Rd APT 301, Eagan, MN 55122
1beds
794sqft
Low Rise
Built in 1981
-- sqft lot
$133,800 Zestimate®
$157/sqft
$1,391 Estimated rent
Home value
$133,800
$124,000 - $143,000
$1,391/mo
Zestimate® history
Loading...
Owner options
Explore your selling options
What's special
Outstanding opportunity! Spacious and open one bedroom condominium at Shannon Glen! The living room floors effortlessly into the dining room, and features sliders to an inviting deck. The view from the deck is peaceful and overlooks a wooded area for privacy. What a great spot to sit and enjoy your morning coffee! The dining room features a breezy ceiling fan and there is a large closet for coats and storage. The well-designed kitchen boasts abundant cabinetry to store your food staples, cookware and dinnerware, and expanses of workspace accented with tiled backsplashes. There is a breezy ceiling fan, a cozy eat-in area, stainless steel appliances, and a convenient pass-through for serving. The large bedroom offers two double windows and a wall of closets.. The full bath is just steps away, and features an expansive vanity and cabinets for your linens. The in-unit laundry is a real bonus! Storage unit #58 is just down the hall! Underground garage stall #43. Party room, outdoor pool+
Zillow last checked: 8 hours ago
Listing updated: May 06, 2025 at 09:33am
Listed by:
Thomas Edelstein, CRS, ABR 651-270-1667,
Coldwell Banker Realty,
Henry A. Edelstein 651-270-1667
Bought with:
Samuel Heath
Agent Referral Network
Source: NorthstarMLS as distributed by MLS GRID,MLS#: 6496022
Facts & features
Interior
Bedrooms & bathrooms
- Bedrooms: 1
- Bathrooms: 1
- Full bathrooms: 1
Bedroom 1
- Level: Main
- Area: 169 Square Feet
- Dimensions: 13x13
Deck
- Level: Main
- Area: 78 Square Feet
- Dimensions: 13x6
Dining room
- Level: Main
- Area: 88 Square Feet
- Dimensions: 11x8
Kitchen
- Level: Main
- Area: 72 Square Feet
- Dimensions: 9x8
Living room
- Level: Main
- Area: 266 Square Feet
- Dimensions: 19x14
Heating
- Baseboard
Cooling
- Wall Unit(s)
Appliances
- Included: Dishwasher, Dryer, Microwave, Range, Refrigerator, Stainless Steel Appliance(s), Washer
Features
- Basement: None
- Has fireplace: No
Interior area
- Total structure area: 794
- Total interior livable area: 794 sqft
- Finished area above ground: 794
- Finished area below ground: 0
Property
Parking
- Total spaces: 1
- Parking features: Garage Door Opener, Underground
- Garage spaces: 1
- Has uncovered spaces: Yes
Accessibility
- Accessibility features: Accessible Elevator Installed, No Stairs Internal
Features
- Levels: One
- Stories: 1
- Patio & porch: Deck
- Has private pool: Yes
- Pool features: In Ground, Outdoor Pool
- Fencing: None
Lot
- Features: Many Trees
Details
- Foundation area: 794
- Parcel number: 102245101543
- Zoning description: Residential-Single Family
Construction
Type & style
- Home type: Condo
- Property subtype: Low Rise
- Attached to another structure: Yes
Materials
- Brick/Stone, Vinyl Siding
- Roof: Flat
Condition
- Age of Property: 44
- New construction: No
- Year built: 1981
Utilities & green energy
- Gas: Natural Gas
- Sewer: City Sewer/Connected
- Water: City Water/Connected
Community & neighborhood
Location
- Region: Eagan
- Subdivision: Eagan Metro Center 2nd Add
HOA & financial
HOA
- Has HOA: Yes
- HOA fee: $288 monthly
- Amenities included: Common Garden, Elevator(s), Lobby Entrance, Other, Security
- Services included: Lawn Care, Professional Mgmt, Trash, Shared Amenities, Snow Removal, Water
- Association name: Countrywood Management
- Association phone: 952-890-4834
Other
Other facts
- Road surface type: Paved
Price history
| Date | Event | Price |
|---|---|---|
| 4/18/2024 | Sold | $125,000$157/sqft |
Source: | ||
| 3/25/2024 | Pending sale | $125,000$157/sqft |
Source: | ||
| 3/14/2024 | Listing removed | -- |
Source: | ||
| 3/9/2024 | Listed for sale | $125,000+254.6%$157/sqft |
Source: | ||
| 3/1/1994 | Sold | $35,250$44/sqft |
Source: Agent Provided Report a problem | ||
Public tax history
| Year | Property taxes | Tax assessment |
|---|---|---|
| 2023 | $1,046 +3.4% | $129,200 +4% |
| 2022 | $1,012 +4.1% | $124,200 +4.9% |
| 2021 | $972 +2.7% | $118,400 +42.3% |
Find assessor info on the county website
Neighborhood: 55122
Nearby schools
GreatSchools rating
- 7/10Rahn Elementary SchoolGrades: PK-5Distance: 1.6 mi
- 3/10Nicollet Junior High SchoolGrades: 6-8Distance: 5.3 mi
- 4/10Burnsville Senior High SchoolGrades: 9-12Distance: 5 mi
Get a cash offer in 3 minutes
Find out how much your home could sell for in as little as 3 minutes with a no-obligation cash offer.
Estimated market value
$133,800
Get a cash offer in 3 minutes
Find out how much your home could sell for in as little as 3 minutes with a no-obligation cash offer.
Estimated market value
$133,800



