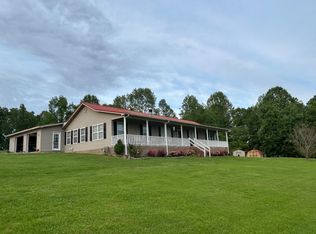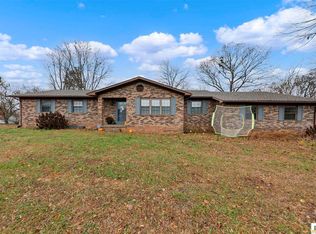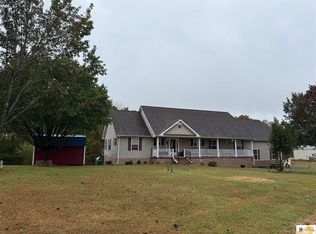Country Charm with Modern Comforts – 3 Bed, 2.5 Bath on 2.5 Acres with Barn, Bonus Room, Garage & Huge Covered Deck Welcome to 1887 Prices Creek Rd in Edmonton, KY – a beautiful home where peaceful country living meets modern comfort. Set on 2.5 acres, this property offers room to breathe, grow, and enjoy life at your own pace. The home features three spacious bedrooms, two full bathrooms, and a convenient half bath. Upstairs you’ll find a large bonus room that can easily serve as a fourth bedroom, home office, game room, or hobby space. The layout is designed with both comfort and flexibility in mind, making it perfect for families of all sizes or anyone wanting extra room. An attached two-car garage adds everyday convenience and storage, while the showstopper of the property is the massive 37' x 16' covered deck stretching across the back of the home. It’s the ideal place to entertain, host family cookouts, or simply relax while soaking in the peaceful views of the countryside. Outside, a barn with electricity and a solid concrete floor is ready for your finishing touches. Whether you dream of a workshop, livestock setup, or a versatile space for projects, this barn provides endless opportunities. Tucked away in a serene setting yet just a short drive from Edmonton, this property offers the best of both worlds: tranquility and convenience. From morning coffee on the deck to evenings working in the barn, this home is ready to deliver the country lifestyle you’ve been searching for. Don’t miss your chance to make this one yours – 1887 Prices Creek Rd is more than a house, it’s a place to call home.
For sale
$319,000
1887 Prices Creek Rd, Edmonton, KY 42129
3beds
2,709sqft
Est.:
Single Family Residence
Built in 1998
2.5 Acres Lot
$-- Zestimate®
$118/sqft
$-- HOA
What's special
Huge covered deckAttached two-car garageBonus roomLarge bonus roomBarn with electricitySpacious bedrooms
- 134 days |
- 342 |
- 34 |
Zillow last checked: 8 hours ago
Listing updated: August 27, 2025 at 07:27am
Listed by:
Keith Corum 270-590-8642,
RE/MAX Highland Realty
Source: RASK,MLS#: RA20254887
Tour with a local agent
Facts & features
Interior
Bedrooms & bathrooms
- Bedrooms: 3
- Bathrooms: 3
- Full bathrooms: 2
- Partial bathrooms: 1
- Main level bathrooms: 2
- Main level bedrooms: 1
Rooms
- Room types: Bonus Room, Hobby Room
Primary bedroom
- Level: Main
- Area: 301.09
- Dimensions: 18.92 x 15.92
Bedroom 2
- Level: Upper
- Area: 189.03
- Dimensions: 13.58 x 13.92
Bedroom 3
- Level: Upper
- Area: 172.08
- Dimensions: 14.75 x 11.67
Primary bathroom
- Level: Main
- Area: 231.74
- Dimensions: 19.58 x 11.83
Bathroom
- Features: Separate Shower, Tub/Shower Combo
Dining room
- Level: Main
- Area: 181.13
- Dimensions: 13.5 x 13.42
Family room
- Level: Main
- Area: 216.87
- Dimensions: 15.58 x 13.92
Kitchen
- Level: Main
- Area: 181.13
- Dimensions: 13.42 x 13.5
Living room
- Level: Main
- Area: 552.08
- Dimensions: 31.25 x 17.67
Heating
- Central, Electric
Cooling
- Central Air
Appliances
- Included: Dishwasher, Microwave, Electric Range, Refrigerator, Washer, Electric Water Heater
- Laundry: Laundry Room
Features
- Walk-In Closet(s), Formal Dining Room
- Flooring: Carpet, Hardwood, Tile, Vinyl
- Basement: None,Crawl Space
- Attic: Storage
- Has fireplace: No
- Fireplace features: None
Interior area
- Total structure area: 2,709
- Total interior livable area: 2,709 sqft
Property
Parking
- Total spaces: 2
- Parking features: Attached
- Attached garage spaces: 2
Accessibility
- Accessibility features: None
Features
- Levels: One and One Half
- Patio & porch: Covered Front Porch, Covered Deck, Deck
- Exterior features: Aggregate Walks, Garden, Landscaping, Mature Trees, Trees
- Has spa: Yes
- Spa features: Bath
- Fencing: Partial
Lot
- Size: 2.5 Acres
- Features: Level, Rural Property, County, Farm, Out of City Limits
Details
- Additional structures: Barn(s)
- Parcel number: 0030000011.02
Construction
Type & style
- Home type: SingleFamily
- Property subtype: Single Family Residence
Materials
- Vinyl Siding
- Roof: Metal
Condition
- Year built: 1998
Utilities & green energy
- Sewer: Septic System
- Water: County
Community & HOA
Community
- Subdivision: N/A
Location
- Region: Edmonton
Financial & listing details
- Price per square foot: $118/sqft
- Tax assessed value: $168,500
- Annual tax amount: $1,925
- Price range: $319K - $319K
- Date on market: 8/25/2025
Estimated market value
Not available
Estimated sales range
Not available
Not available
Price history
Price history
| Date | Event | Price |
|---|---|---|
| 8/25/2025 | Listed for sale | $319,000+25.1%$118/sqft |
Source: | ||
| 7/11/2024 | Sold | $255,000-8.9%$94/sqft |
Source: | ||
| 5/19/2024 | Pending sale | $279,900$103/sqft |
Source: | ||
| 5/4/2024 | Price change | $279,900-3.4%$103/sqft |
Source: | ||
| 3/31/2024 | Pending sale | $289,900$107/sqft |
Source: | ||
Public tax history
Public tax history
| Year | Property taxes | Tax assessment |
|---|---|---|
| 2022 | $1,925 -0.6% | $168,500 |
| 2021 | $1,937 -0.3% | $168,500 |
| 2020 | $1,943 +0.3% | $168,500 |
Find assessor info on the county website
BuyAbility℠ payment
Est. payment
$1,827/mo
Principal & interest
$1534
Property taxes
$181
Home insurance
$112
Climate risks
Neighborhood: 42129
Nearby schools
GreatSchools rating
- NAAdair County Primary CenterGrades: PK-2Distance: 10.5 mi
- 5/10Adair County Middle SchoolGrades: 6-8Distance: 10.9 mi
- 6/10Adair County High SchoolGrades: 9-12Distance: 10.8 mi
Schools provided by the listing agent
- Elementary: Edmonton
- Middle: Metcalfe County
- High: Metcalfe Acedemy
Source: RASK. This data may not be complete. We recommend contacting the local school district to confirm school assignments for this home.
- Loading
- Loading






