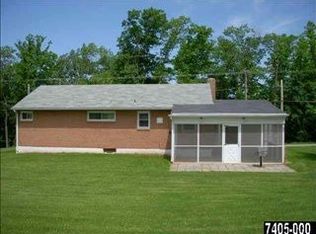This nice rancher is ready to move in to! It offers 3 bedrooms and a large bathroom with 4 ft vanity and ceramic tile floor. All bedrooms have nice closet space, the 3rd having additional built ins as well. The eat in kitchen has plenty of cabinets and includes all the appliances. The waterproofed, newly refinished basement adds a large bar area, new laminate flooring, and a family room or game room area. Seller even added new plumbing ad electric prior to finishing the space. There is a workshop with built in benches and plenty of room for storage. Laundry room has built ins and room for storage and includes the washer and dryer. The covered patio and carport areas are a great space for parties and picnics as well as parking! Outside storage shed connected to the house under carport plus additional shed in back yard. Great location near to everything, but off the main roads! You will want to check this one out!
This property is off market, which means it's not currently listed for sale or rent on Zillow. This may be different from what's available on other websites or public sources.
