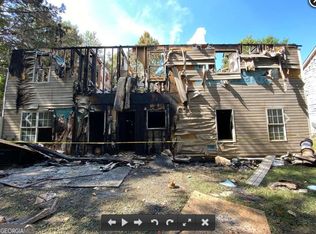Closed
$370,000
1887 Jamaitis Way, Conley, GA 30288
5beds
2,840sqft
Single Family Residence
Built in 2002
0.27 Acres Lot
$356,700 Zestimate®
$130/sqft
$2,647 Estimated rent
Home value
$356,700
$339,000 - $375,000
$2,647/mo
Zestimate® history
Loading...
Owner options
Explore your selling options
What's special
Welcome to this stunning three-level home designed for comfort, style, and flexibility. Inside, you'll find a smartly planned layout that offers plenty of options for living, working, and entertaining. The main floor features a natural flow from the formal dining room to a spacious living area and a modern kitchen equipped with a pantry, breakfast nook, and convenient laundry room nearby. This open, airy space is ideal for everyday living and hosting friends and family. Upstairs, the primary suite serves as a private retreat with a generous walk-in closet and a relaxing en-suite bath. Three additional bedrooms share a well-appointed hall bath, providing plenty of room for family or guests. Open-to-below views add an extra touch of style and character to the upper level. The finished basement is a true bonus, offering a large recreation room, an extra bedroom, a full bath, and multiple flexible spaces-perfect for a home gym, office, or media room. Located in a sought-after Conley neighborhood, this home combines space, functionality, and timeless appeal. Schedule your showing today and make it yours!
Zillow last checked: 8 hours ago
Listing updated: October 30, 2025 at 11:20am
Listed by:
Mark Spain 770-886-9000,
Mark Spain Real Estate,
Scott Millen 678-371-5252,
Mark Spain Real Estate
Bought with:
Bertina Banks, 368324
eXp Realty
Source: GAMLS,MLS#: 10578501
Facts & features
Interior
Bedrooms & bathrooms
- Bedrooms: 5
- Bathrooms: 3
- Full bathrooms: 2
- 1/2 bathrooms: 1
Kitchen
- Features: Breakfast Bar, Solid Surface Counters
Heating
- Central, Natural Gas
Cooling
- Central Air, Electric
Appliances
- Included: Dishwasher, Gas Water Heater, Microwave
- Laundry: Other
Features
- Bookcases, Double Vanity, Tray Ceiling(s), Walk-In Closet(s)
- Flooring: Carpet, Hardwood, Vinyl
- Windows: Double Pane Windows
- Basement: Daylight,Exterior Entry,Finished,Full,Interior Entry
- Number of fireplaces: 1
- Fireplace features: Family Room
- Common walls with other units/homes: No Common Walls
Interior area
- Total structure area: 2,840
- Total interior livable area: 2,840 sqft
- Finished area above ground: 2,840
- Finished area below ground: 0
Property
Parking
- Total spaces: 2
- Parking features: Attached, Garage
- Has attached garage: Yes
Features
- Levels: Two
- Stories: 2
- Patio & porch: Deck
- Waterfront features: No Dock Or Boathouse
- Body of water: None
Lot
- Size: 0.27 Acres
- Features: Private
Details
- Parcel number: 15 013 02 045
- Special conditions: Investor Owned
Construction
Type & style
- Home type: SingleFamily
- Architectural style: Brick Front,Traditional
- Property subtype: Single Family Residence
Materials
- Vinyl Siding
- Roof: Composition
Condition
- Resale
- New construction: No
- Year built: 2002
Utilities & green energy
- Sewer: Public Sewer
- Water: Public
- Utilities for property: Cable Available, Electricity Available, Phone Available, Water Available
Green energy
- Energy efficient items: Thermostat
Community & neighborhood
Community
- Community features: None
Location
- Region: Conley
- Subdivision: Conley Creek
HOA & financial
HOA
- Has HOA: No
- Services included: Other
Other
Other facts
- Listing agreement: Exclusive Right To Sell
- Listing terms: Cash,Conventional,FHA,VA Loan
Price history
| Date | Event | Price |
|---|---|---|
| 10/30/2025 | Sold | $370,000+2.8%$130/sqft |
Source: | ||
| 10/2/2025 | Pending sale | $360,000$127/sqft |
Source: | ||
| 9/27/2025 | Price change | $360,000-4%$127/sqft |
Source: | ||
| 9/10/2025 | Price change | $375,000-2.6%$132/sqft |
Source: | ||
| 8/27/2025 | Price change | $385,000-3.8%$136/sqft |
Source: | ||
Public tax history
| Year | Property taxes | Tax assessment |
|---|---|---|
| 2025 | $3,987 -0.2% | $134,960 +4.1% |
| 2024 | $3,996 +8.1% | $129,680 -9.9% |
| 2023 | $3,697 +2.3% | $143,880 +25% |
Find assessor info on the county website
Neighborhood: 30288
Nearby schools
GreatSchools rating
- 6/10Cedar Grove Elementary SchoolGrades: PK-5Distance: 1.9 mi
- 4/10Cedar Grove Middle SchoolGrades: 6-8Distance: 2.6 mi
- 2/10Cedar Grove High SchoolGrades: 9-12Distance: 2 mi
Schools provided by the listing agent
- Elementary: Cedar Grove
- Middle: Cedar Grove
- High: Cedar Grove
Source: GAMLS. This data may not be complete. We recommend contacting the local school district to confirm school assignments for this home.
Get pre-qualified for a loan
At Zillow Home Loans, we can pre-qualify you in as little as 5 minutes with no impact to your credit score.An equal housing lender. NMLS #10287.
Sell with ease on Zillow
Get a Zillow Showcase℠ listing at no additional cost and you could sell for —faster.
$356,700
2% more+$7,134
With Zillow Showcase(estimated)$363,834
