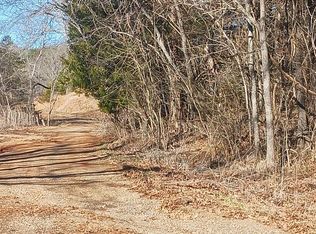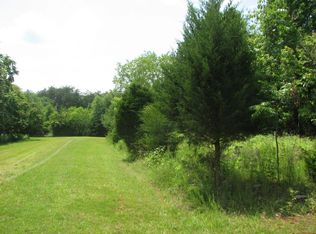Sold for $550,000
$550,000
1887 Graves Bridge Rd, Sandy Level, VA 24161
3beds
2,271sqft
Single Family Residence
Built in 2012
57.5 Acres Lot
$561,200 Zestimate®
$242/sqft
$2,345 Estimated rent
Home value
$561,200
Estimated sales range
Not available
$2,345/mo
Zestimate® history
Loading...
Owner options
Explore your selling options
What's special
Escape to 1887 Grave Bridge Rd in Sandy Level, VAa 57-acre retreat offering privacy, recreation, and convenience. Just a short drive from Smith Mountain Lake and essential amenities, this stunning property features a 2,271 sq. ft. log home with 3 bedrooms, 3 bathrooms, possible room to be used as 4th bedroom in basement! The natural wood charm can be seen throughout the whole house especially on the main level which includes a cozy living area, dining room, full bath, and laundry, with a large deck for taking in beautiful mountain views. Enjoy a private 1-acre pond with a dock, a 3-acre food plot with a hunting blind, and ample storage in the 30x40 metal shop and single-car log garage. Whether fishing, hunting, or simply unwinding, this property combines modern comforts with the serenity of nature. Don't miss your chance to own this exceptional retreat!
Zillow last checked: 8 hours ago
Listing updated: January 29, 2025 at 07:12am
Listed by:
Adam M. Stinespring 434-363-1907 adam@acreebrothersrealty.com,
Keller Williams
Bought with:
Rebecca Carter-Melton, 0225250370
Wainwright & Co., Realtors
Source: LMLS,MLS#: 356226 Originating MLS: Lynchburg Board of Realtors
Originating MLS: Lynchburg Board of Realtors
Facts & features
Interior
Bedrooms & bathrooms
- Bedrooms: 3
- Bathrooms: 3
- Full bathrooms: 3
Primary bedroom
- Level: First
- Area: 143
- Dimensions: 11 x 13
Bedroom
- Dimensions: 0 x 0
Bedroom 2
- Level: Second
- Area: 120
- Dimensions: 12 x 10
Bedroom 3
- Level: Second
- Area: 90
- Dimensions: 10 x 9
Bedroom 4
- Area: 0
- Dimensions: 0 x 0
Bedroom 5
- Area: 0
- Dimensions: 0 x 0
Dining room
- Area: 0
- Dimensions: 0 x 0
Family room
- Area: 0
- Dimensions: 0 x 0
Great room
- Area: 0
- Dimensions: 0 x 0
Kitchen
- Area: 0
- Dimensions: 0 x 0
Living room
- Area: 0
- Dimensions: 0 x 0
Office
- Area: 0
- Dimensions: 0 x 0
Heating
- Heat Pump
Cooling
- Heat Pump
Appliances
- Included: Cooktop, Dishwasher, Dryer, Refrigerator, Washer, Electric Water Heater
- Laundry: Main Level
Features
- Ceiling Fan(s), Main Level Bedroom, Separate Dining Room
- Flooring: Carpet, Hardwood
- Basement: Exterior Entry,Finished,Full,Walk-Out Access
- Attic: Access
- Number of fireplaces: 1
- Fireplace features: 1 Fireplace
Interior area
- Total structure area: 2,271
- Total interior livable area: 2,271 sqft
- Finished area above ground: 1,448
- Finished area below ground: 823
Property
Parking
- Parking features: Off Street
- Has garage: Yes
Features
- Levels: One and One Half
- Patio & porch: Patio, Porch
- Has view: Yes
- View description: Mountain(s)
Lot
- Size: 57.50 Acres
- Features: Secluded
Details
- Additional structures: Storage, Workshop
- Parcel number: 1582102694
- Zoning: AG-1
Construction
Type & style
- Home type: SingleFamily
- Architectural style: Log
- Property subtype: Single Family Residence
Materials
- Log
- Roof: Shingle
Condition
- Year built: 2012
Utilities & green energy
- Sewer: Septic Tank
- Water: Well
Community & neighborhood
Security
- Security features: Smoke Detector(s)
Location
- Region: Sandy Level
Price history
| Date | Event | Price |
|---|---|---|
| 1/24/2025 | Sold | $550,000+0%$242/sqft |
Source: | ||
| 12/16/2024 | Pending sale | $549,900$242/sqft |
Source: | ||
| 12/13/2024 | Listed for sale | $549,900+83.3%$242/sqft |
Source: | ||
| 4/22/2015 | Sold | $300,000$132/sqft |
Source: | ||
Public tax history
| Year | Property taxes | Tax assessment |
|---|---|---|
| 2024 | $2,301 +16.5% | $410,900 +29% |
| 2023 | $1,975 | $318,600 |
| 2022 | $1,975 | $318,600 |
Find assessor info on the county website
Neighborhood: 24161
Nearby schools
GreatSchools rating
- 8/10Gretna Elementary SchoolGrades: PK-5Distance: 9.5 mi
- 6/10Gretna Middle SchoolGrades: 6-8Distance: 9.3 mi
- 4/10Gretna High SchoolGrades: 9-12Distance: 9.5 mi
Get pre-qualified for a loan
At Zillow Home Loans, we can pre-qualify you in as little as 5 minutes with no impact to your credit score.An equal housing lender. NMLS #10287.

