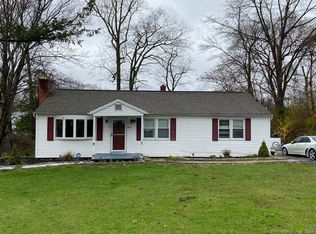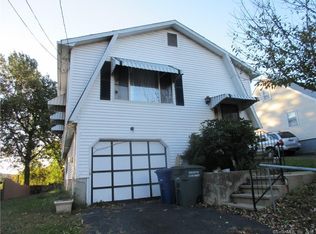Sold for $300,000
$300,000
1887 Chopsey Hill Road, Bridgeport, CT 06606
2beds
1,120sqft
Single Family Residence
Built in 1976
9,147.6 Square Feet Lot
$324,100 Zestimate®
$268/sqft
$2,785 Estimated rent
Home value
$324,100
$288,000 - $363,000
$2,785/mo
Zestimate® history
Loading...
Owner options
Explore your selling options
What's special
Welcome to this move-in ready, 2-bed, 2-bath raised ranch in the desirable North End neighborhood. This home boasts a bright and airy open-concept living, dining, and kitchen area, perfect for entertaining. The living room features recessed lights, vaulted ceilings, and gleaming hardwood floors. The eat-in kitchen features a breakfast bar top overlooking the living room. The primary bedroom includes a renovated en-suite bath, complete with a barn door and double vanity. The main level also features a generous-sized guest bedroom w/access to the back deck and an updated hall bath. The lower level is a blank canvas waiting for your imagination. Multiple spaces can be finished to create additional bonus living areas, and the finished storage room can easily be converted back into a 1-car garage. Private backyard w/ 2 tier deck. Located just down the street from Lake Forest, this home is close to parks, restaurants, and shopping. It's a short drive to the Merritt Parkway, Route 8, and I-95, offering easy access to surrounding areas. Proximity to Sacred Heart University's main campus makes this property a great investment opportunity, whether you choose to rent it out or make it your own. Don't miss out on this fantastic home in a prime location! Sold as-is.
Zillow last checked: 8 hours ago
Listing updated: October 01, 2024 at 12:30am
Listed by:
Dober Team at Keller Williams Realty,
Max Dober 203-767-2486,
Keller Williams Prestige Prop. 203-327-6700
Bought with:
Iwona Niedzwiecki, REB.0756951
Global Real Estate Services, LLC
Source: Smart MLS,MLS#: 24018128
Facts & features
Interior
Bedrooms & bathrooms
- Bedrooms: 2
- Bathrooms: 2
- Full bathrooms: 2
Primary bedroom
- Features: Hardwood Floor
- Level: Main
Bedroom
- Features: Hardwood Floor
- Level: Main
Primary bathroom
- Features: Tile Floor
- Level: Main
Bathroom
- Features: Tile Floor
- Level: Main
Dining room
- Features: Hardwood Floor
- Level: Main
Kitchen
- Features: Tile Floor
- Level: Main
Living room
- Features: Vaulted Ceiling(s), Hardwood Floor
- Level: Main
Other
- Features: Concrete Floor, Tile Floor
- Level: Lower
Heating
- Baseboard, Natural Gas
Cooling
- None
Appliances
- Included: Oven/Range, Refrigerator, Dishwasher, Washer, Dryer, Gas Water Heater, Water Heater
Features
- Open Floorplan
- Basement: Full,Heated,Storage Space,Partially Finished,Concrete
- Attic: Storage,Pull Down Stairs
- Has fireplace: No
Interior area
- Total structure area: 1,120
- Total interior livable area: 1,120 sqft
- Finished area above ground: 1,120
Property
Parking
- Total spaces: 1
- Parking features: Carport, Attached
- Attached garage spaces: 1
- Has carport: Yes
Features
- Patio & porch: Deck
- Waterfront features: Water Community, Access
Lot
- Size: 9,147 sqft
- Features: Wooded
Details
- Parcel number: 40930
- Zoning: RA
Construction
Type & style
- Home type: SingleFamily
- Architectural style: Ranch
- Property subtype: Single Family Residence
Materials
- Shingle Siding, Wood Siding
- Foundation: Concrete Perimeter, Raised
- Roof: Asphalt
Condition
- New construction: No
- Year built: 1976
Utilities & green energy
- Sewer: Public Sewer
- Water: Public
Community & neighborhood
Community
- Community features: Golf, Lake, Library, Medical Facilities, Near Public Transport, Shopping/Mall
Location
- Region: Bridgeport
- Subdivision: North End
Price history
| Date | Event | Price |
|---|---|---|
| 9/6/2024 | Sold | $300,000+1.7%$268/sqft |
Source: | ||
| 6/6/2024 | Listed for sale | $295,000$263/sqft |
Source: | ||
Public tax history
| Year | Property taxes | Tax assessment |
|---|---|---|
| 2025 | $7,375 +4.3% | $169,736 +4.3% |
| 2024 | $7,069 | $162,686 |
| 2023 | $7,069 | $162,686 |
Find assessor info on the county website
Neighborhood: North End
Nearby schools
GreatSchools rating
- 3/10Cross SchoolGrades: PK-8Distance: 0.3 mi
- 5/10Aerospace/Hydrospace Engineering And Physical Sciences High SchoolGrades: 9-12Distance: 0.9 mi
- 6/10Biotechnology Research And Zoological Studies High At The FaGrades: 9-12Distance: 0.9 mi
Get pre-qualified for a loan
At Zillow Home Loans, we can pre-qualify you in as little as 5 minutes with no impact to your credit score.An equal housing lender. NMLS #10287.
Sell for more on Zillow
Get a Zillow Showcase℠ listing at no additional cost and you could sell for .
$324,100
2% more+$6,482
With Zillow Showcase(estimated)$330,582

