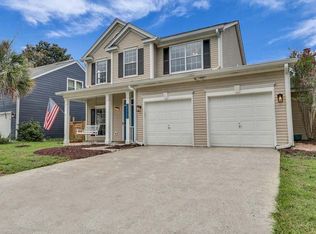Have it all in this well-loved home w/ quick & easy access to I-526 & a secluded backyard oasis. XL screened porch w/ abundant wildlife viewing from pond just beyond fenced backyard. Main-level Master Suite w/ romantic corner fireplace & ensuite bath w/ walk-in shower with dual shower heads & large walk-in closet. Soaring cathedral smooth ceilings in foyer & great room w/ fireplace. Bonus loft area for addtl living space, office, game room or easily converts to 5th BR. HUGE walk-in storage room on 2nd level. Hardwood & Tile on main level. Upgraded eat-in kitchen w/ stainless steel appliances, walk-in pantry & granite countertops. X Flood Zone, No HOA, Rinnai tankless water heater, Nest thermostats, Handicap accessible.
This property is off market, which means it's not currently listed for sale or rent on Zillow. This may be different from what's available on other websites or public sources.
