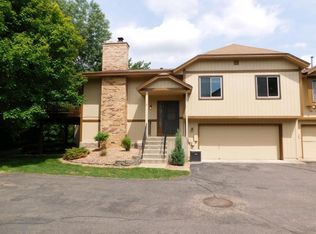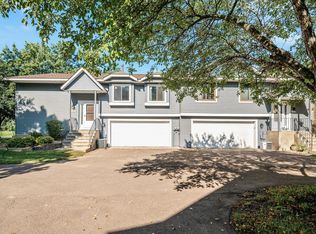Closed
$249,000
1887 113th Ln NW, Coon Rapids, MN 55433
2beds
1,584sqft
Townhouse Quad/4 Corners
Built in 1984
3,484.8 Square Feet Lot
$251,000 Zestimate®
$157/sqft
$2,115 Estimated rent
Home value
$251,000
$228,000 - $274,000
$2,115/mo
Zestimate® history
Loading...
Owner options
Explore your selling options
What's special
Beautiful End-Unit Townhome – Spacious & Inviting!
This exceptional townhome stands out with one of the largest floor plans in its class, offering ample space and comfort. The chef’s dream kitchen features abundant cabinetry, new stainless steel appliances and providing plenty of storage for all your culinary essentials. Adjacent to the dining area, a sliding glass door opens to a generously sized deck—perfect for entertaining or relaxing.
The expansive primary bedroom includes a walk-in closet, ideal for even the most avid shopper. Three well-appointed bathrooms add a touch of convenience and elegance to your daily routine. The home's neutral décor offers a versatile backdrop, allowing you to personalize it to your taste.
On chilly evenings, cozy up by the brick fireplace, have a drink at the wet bar, creating a warm and inviting ambiance through-out the lower level family room. Freshly painted and brand new carpet. This move-in-ready home is available now—whether you're looking to settle in or invest as a rental opportunity!
Zillow last checked: 8 hours ago
Listing updated: February 28, 2025 at 10:32am
Listed by:
Rebecca A OBrien 763-478-8111,
RE/MAX Results,
Courtney Atkinson 612-327-1519
Bought with:
Jill Johnson
Parcel Real Estate Inc.
Source: NorthstarMLS as distributed by MLS GRID,MLS#: 6652419
Facts & features
Interior
Bedrooms & bathrooms
- Bedrooms: 2
- Bathrooms: 3
- 3/4 bathrooms: 3
Bedroom 1
- Level: Upper
- Area: 187 Square Feet
- Dimensions: 17x11
Bedroom 2
- Level: Upper
- Area: 110 Square Feet
- Dimensions: 11x10
Other
- Level: Lower
- Area: 80 Square Feet
- Dimensions: 10x08
Deck
- Level: Upper
- Area: 132 Square Feet
- Dimensions: 12x11
Dining room
- Level: Upper
- Area: 110 Square Feet
- Dimensions: 11x10
Family room
- Level: Lower
- Area: 195 Square Feet
- Dimensions: 15x13
Kitchen
- Level: Upper
- Area: 120 Square Feet
- Dimensions: 12x10
Laundry
- Level: Lower
- Area: 56 Square Feet
- Dimensions: 08x07
Living room
- Level: Upper
- Area: 195 Square Feet
- Dimensions: 15x13
Patio
- Level: Lower
- Area: 288 Square Feet
- Dimensions: 24x12
Walk in closet
- Level: Upper
- Area: 42 Square Feet
- Dimensions: 07x06
Heating
- Forced Air
Cooling
- Central Air
Appliances
- Included: Dishwasher, Dryer, Gas Water Heater, Microwave, Range, Refrigerator, Stainless Steel Appliance(s), Washer
Features
- Basement: Finished,Full,Walk-Out Access
- Number of fireplaces: 1
- Fireplace features: Brick
Interior area
- Total structure area: 1,584
- Total interior livable area: 1,584 sqft
- Finished area above ground: 1,078
- Finished area below ground: 468
Property
Parking
- Total spaces: 2
- Parking features: Attached, Garage Door Opener
- Attached garage spaces: 2
- Has uncovered spaces: Yes
- Details: Garage Dimensions (22x21)
Accessibility
- Accessibility features: None
Features
- Levels: Multi/Split
- Patio & porch: Deck, Patio
Lot
- Size: 3,484 sqft
- Dimensions: 50 x 70
- Features: Corner Lot, Irregular Lot
Details
- Foundation area: 1125
- Parcel number: 153124130038
- Zoning description: Residential-Single Family
Construction
Type & style
- Home type: Townhouse
- Property subtype: Townhouse Quad/4 Corners
- Attached to another structure: Yes
Materials
- Brick/Stone, Vinyl Siding
- Roof: Asphalt
Condition
- Age of Property: 41
- New construction: No
- Year built: 1984
Utilities & green energy
- Gas: Natural Gas
- Sewer: City Sewer/Connected
- Water: City Water/Connected
Community & neighborhood
Location
- Region: Coon Rapids
- Subdivision: Forest Oaks Add
HOA & financial
HOA
- Has HOA: Yes
- HOA fee: $319 monthly
- Services included: Maintenance Structure, Lawn Care, Other, Professional Mgmt, Trash, Snow Removal
- Association name: First Service Residential
- Association phone: 952-277-2700
Other
Other facts
- Road surface type: Paved
Price history
| Date | Event | Price |
|---|---|---|
| 2/28/2025 | Sold | $249,000+8.3%$157/sqft |
Source: | ||
| 2/7/2025 | Pending sale | $229,900$145/sqft |
Source: | ||
| 1/29/2025 | Listed for sale | $229,900+107.1%$145/sqft |
Source: | ||
| 8/22/2013 | Sold | $111,000-4.3%$70/sqft |
Source: | ||
| 7/10/2013 | Listed for sale | $116,000-15.9%$73/sqft |
Source: Re/Max Specialists #4389044 | ||
Public tax history
| Year | Property taxes | Tax assessment |
|---|---|---|
| 2024 | $2,439 +2.9% | $236,100 -1.1% |
| 2023 | $2,371 +5.4% | $238,700 +0.3% |
| 2022 | $2,248 -19.1% | $237,900 +18.5% |
Find assessor info on the county website
Neighborhood: 55433
Nearby schools
GreatSchools rating
- 7/10Hamilton Elementary SchoolGrades: K-5Distance: 0.8 mi
- 4/10Coon Rapids Middle SchoolGrades: 6-8Distance: 0.5 mi
- 5/10Coon Rapids Senior High SchoolGrades: 9-12Distance: 0.6 mi
Get a cash offer in 3 minutes
Find out how much your home could sell for in as little as 3 minutes with a no-obligation cash offer.
Estimated market value
$251,000
Get a cash offer in 3 minutes
Find out how much your home could sell for in as little as 3 minutes with a no-obligation cash offer.
Estimated market value
$251,000

