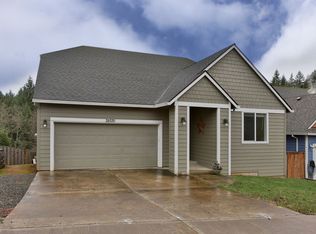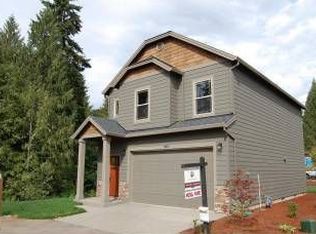Beautiful craftsman close to shops and parks! Brand new trex composite deck, stamped concrete stairs and grass area, perfect for entertaining your family and friends. Kitchen has SSA, slate tile, opens to Great Room w/gas fireplace, dining room w/slider to deck looking out to Tickle Creek. Bonus parking area on side of home. Make your appointment to tour today!
This property is off market, which means it's not currently listed for sale or rent on Zillow. This may be different from what's available on other websites or public sources.

