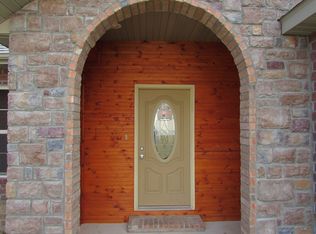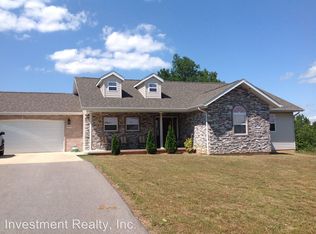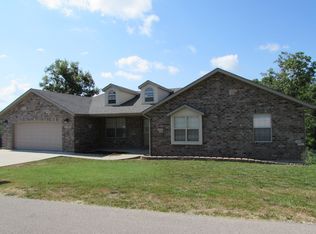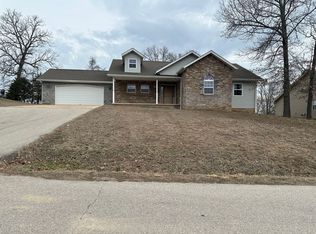Closed
Listing Provided by:
Carla A Hardcastle 702-788-5111,
Jade Realty
Bought with: Cross Creek Realty LLC
Price Unknown
18865 Ladera Rd, Waynesville, MO 65583
6beds
3,200sqft
Single Family Residence
Built in 2012
1,481.04 Square Feet Lot
$302,800 Zestimate®
$--/sqft
$2,148 Estimated rent
Home value
$302,800
$263,000 - $348,000
$2,148/mo
Zestimate® history
Loading...
Owner options
Explore your selling options
What's special
Just in time for the New Year!! This beautiful 6 bedroom (1 Non-Conforming) 3 bath home is ready for you. The basement has been finished adding an extra 1400 sq ft and a huge storage area for all the Holidays. This home sits on a dead end street making traffic a thing of the past. Custom Kitchen cabinets, ceramic tile, hardwood floors, stainless steel appliances and more are sure to make feel at home. King size bed no problem, Laundry is conveniently located in the master bedroom and a beautiful custom tiled separate shower with double sinks. The basement features a huge rec/family room, full bathroom, 2 bedrooms and a walk out basement. Lets not forget about the Cold storage/storm room. Don't pass up this opportunity. Welcome Home!! * HOA covers Water & Sewer
Zillow last checked: 8 hours ago
Listing updated: April 28, 2025 at 05:15pm
Listing Provided by:
Carla A Hardcastle 702-788-5111,
Jade Realty
Bought with:
Brandi N Voigt, 2020011043
Cross Creek Realty LLC
Source: MARIS,MLS#: 24070377 Originating MLS: Pulaski County Board of REALTORS
Originating MLS: Pulaski County Board of REALTORS
Facts & features
Interior
Bedrooms & bathrooms
- Bedrooms: 6
- Bathrooms: 3
- Full bathrooms: 3
- Main level bathrooms: 2
- Main level bedrooms: 4
Heating
- Heat Pump, Electric
Cooling
- Central Air, Electric
Appliances
- Included: Electric Water Heater, Dishwasher, Ice Maker, Microwave, Electric Range, Electric Oven, Refrigerator, Stainless Steel Appliance(s)
- Laundry: Main Level
Features
- Breakfast Bar, Kitchen Island, Custom Cabinetry, Pantry, Dining/Living Room Combo, Double Vanity, Tub, Open Floorplan, Walk-In Closet(s)
- Flooring: Carpet
- Basement: Partially Finished,Walk-Out Access
- Has fireplace: No
- Fireplace features: Recreation Room
Interior area
- Total structure area: 3,200
- Total interior livable area: 3,200 sqft
- Finished area above ground: 1,800
- Finished area below ground: 1,400
Property
Parking
- Total spaces: 2
- Parking features: Attached, Garage
- Attached garage spaces: 2
Accessibility
- Accessibility features: Accessible Doors
Features
- Levels: One
- Patio & porch: Deck
Lot
- Size: 1,481 sqft
- Features: Adjoins Wooded Area, Wooded
Details
- Parcel number: 116.013000000116001
- Special conditions: Standard
Construction
Type & style
- Home type: SingleFamily
- Architectural style: Traditional,Ranch
- Property subtype: Single Family Residence
Materials
- Stone Veneer, Brick Veneer, Vinyl Siding
Condition
- Year built: 2012
Utilities & green energy
- Sewer: Lift System, Septic Tank
- Water: Well
Community & neighborhood
Location
- Region: Waynesville
- Subdivision: Shalom Mountain
HOA & financial
HOA
- HOA fee: $115 monthly
- Services included: Other
Other
Other facts
- Listing terms: Cash,Conventional,FHA,Other,USDA Loan,VA Loan
- Ownership: Private
- Road surface type: Concrete
Price history
| Date | Event | Price |
|---|---|---|
| 3/14/2025 | Sold | -- |
Source: | ||
| 2/17/2025 | Pending sale | $310,000$97/sqft |
Source: | ||
| 12/31/2024 | Price change | $310,000-3.1%$97/sqft |
Source: | ||
| 11/9/2024 | Listed for sale | $319,900+33.3%$100/sqft |
Source: | ||
| 11/5/2021 | Sold | -- |
Source: | ||
Public tax history
| Year | Property taxes | Tax assessment |
|---|---|---|
| 2024 | $1,750 +2.4% | $40,225 |
| 2023 | $1,709 +227.8% | $40,225 +504.9% |
| 2022 | $521 | $6,650 |
Find assessor info on the county website
Neighborhood: 65583
Nearby schools
GreatSchools rating
- 5/10Waynesville East Elementary SchoolGrades: K-5Distance: 2.1 mi
- 4/106TH GRADE CENTERGrades: 6Distance: 2.9 mi
- 6/10Waynesville Sr. High SchoolGrades: 9-12Distance: 3.1 mi
Schools provided by the listing agent
- Elementary: Waynesville R-Vi
- Middle: Waynesville Middle
- High: Waynesville Sr. High
Source: MARIS. This data may not be complete. We recommend contacting the local school district to confirm school assignments for this home.



