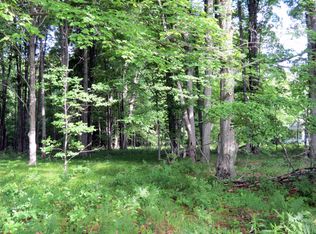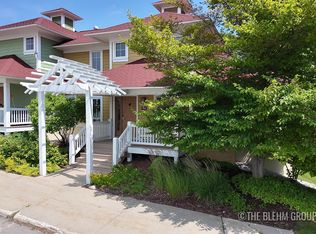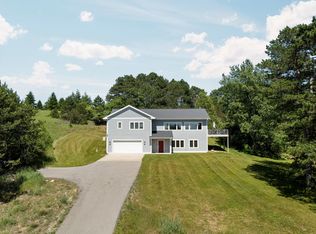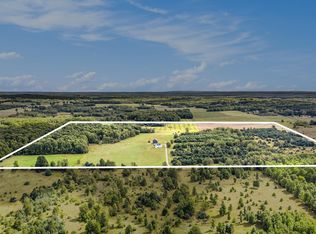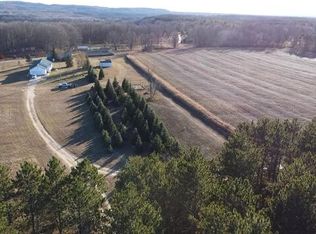Escape to your perfect vacation retreat in Scenic North Village! This 4-bed, 2-bath ranch combines rustic charm and modern comfort with a vaulted great room, cozy gas fireplace, spacious kitchen, and a large deck nestled in nature. Ideal for family getaways or hosting guests, with a 3-stall garage and main-floor laundry for added convenience. Enjoy four-season fun with shuttle access to Crystal Mountain Resort, ski slopes, golf, dining, and Four Seasons Club amenities. Approved for short- and long-term rentals with a strong rental history that covers expenses. Owner financing available with 5-year balloon. Key Features: Spacious Main Living Area: Enjoy vaulted ceilings and a cozy gas-burning fireplace, creating a warm and inviting space
for entertaining or quiet evenings at home. Generously Appointed Kitchen: Perfect for culinary enthusiasts, with ample counter space and modern appliances. Expansive Deck: Overlooking tranquil natural surroundings, ideal for outdoor gatherings,
relaxation, or stargazing. 3-Stall Garage: Plenty of space for vehicles, outdoor equipment, and storage. Proximity to Ski Slopes: Convenient shuttle service to Crystal Mountain Resort ensures easy access to winter fun. Access to Golf Courses: Take
advantage of nearby fairways with optional Four Seasons Club membership. Whether you're seeking a family getaway or a lucrative investment opportunity, this property is approved for short- and long-term rentals, providing incredible flexibility.Don't miss your chance to own a piece of paradise! Schedule a tour today and experience all this home has to offer. Owner Financing is available in addition to DSCR Loan Financing Inquire with Agent for more details.
Active
$814,900
18863 Meadow Lark Rd, Thompsonville, MI 49683
4beds
1,855sqft
Est.:
Single Family Residence
Built in 2005
1.1 Acres Lot
$788,600 Zestimate®
$439/sqft
$42/mo HOA
What's special
Cozy gas fireplaceVaulted great roomLarge deckExpansive deckTranquil natural surroundingsSpacious kitchen
- 203 days |
- 349 |
- 1 |
Zillow last checked:
Listing updated:
Listed by:
Edward Sherman 616-843-5502,
HomeRealty, LLC 616-935-9000
Source: MichRIC,MLS#: 25037914
Tour with a local agent
Facts & features
Interior
Bedrooms & bathrooms
- Bedrooms: 4
- Bathrooms: 2
- Full bathrooms: 2
- Main level bedrooms: 4
Primary bedroom
- Level: Main
Bedroom 2
- Level: Main
Bedroom 3
- Level: Main
Bedroom 4
- Level: Main
Primary bathroom
- Level: Main
Bathroom 2
- Level: Main
Dining area
- Level: Main
Kitchen
- Level: Main
Laundry
- Level: Main
Living room
- Level: Main
Other
- Description: Foyer
- Level: Main
Heating
- Forced Air
Cooling
- Central Air
Appliances
- Included: Dishwasher, Disposal, Dryer, Freezer, Microwave, Oven, Range, Refrigerator, Washer, Water Softener Owned
- Laundry: Electric Dryer Hookup, Laundry Room, Main Level, Sink, Washer Hookup
Features
- Ceiling Fan(s), LP Tank Owned, Center Island
- Flooring: Carpet, Ceramic Tile
- Windows: Low-Emissivity Windows, Screens, Insulated Windows, Window Treatments
- Basement: Crawl Space
- Number of fireplaces: 1
- Fireplace features: Family Room
Interior area
- Total structure area: 1,855
- Total interior livable area: 1,855 sqft
Video & virtual tour
Property
Parking
- Total spaces: 3
- Parking features: Garage Faces Front, Garage Door Opener, Attached
- Garage spaces: 3
Accessibility
- Accessibility features: 36 Inch Entrance Door
Features
- Stories: 1
- Exterior features: Other
- Pool features: Association Indoor Pool, Association
- Spa features: Association
- Waterfront features: River
Lot
- Size: 1.1 Acres
- Dimensions: 143 x 163 x 198 x 249
- Features: Corner Lot, Recreational, Golf Community, Shrubs/Hedges
Details
- Parcel number: 511357101700
Construction
Type & style
- Home type: SingleFamily
- Architectural style: Ranch
- Property subtype: Single Family Residence
Materials
- Vinyl Siding
- Roof: Shingle
Condition
- New construction: No
- Year built: 2005
Utilities & green energy
- Gas: LP Tank Owned
- Sewer: Septic Tank
- Water: Well
- Utilities for property: Phone Connected, Cable Connected
Community & HOA
Community
- Features: Golf
- Security: Carbon Monoxide Detector(s), Smoke Detector(s)
- Subdivision: Scenic North Village
HOA
- Has HOA: Yes
- Amenities included: Fitness Center, Golf Membership, Indoor Pool, Meeting Room, Pool, Restaurant/Bar, Sauna, Skiing, Spa/Hot Tub, Storage, Tennis Court(s), Trail(s), Other
- Services included: Other, Snow Removal
- HOA fee: $500 annually
Location
- Region: Thompsonville
Financial & listing details
- Price per square foot: $439/sqft
- Tax assessed value: $120,880
- Annual tax amount: $4,956
- Date on market: 7/30/2025
- Listing terms: Cash,Lease Option,Contract,Conventional
- Road surface type: Paved
Estimated market value
$788,600
$749,000 - $828,000
$2,335/mo
Price history
Price history
| Date | Event | Price |
|---|---|---|
| 10/16/2025 | Price change | $814,900-1.2%$439/sqft |
Source: | ||
| 7/30/2025 | Listed for sale | $824,900+8.7%$445/sqft |
Source: | ||
| 7/16/2025 | Listing removed | $759,000$409/sqft |
Source: | ||
| 4/18/2025 | Price change | $759,000-0.1%$409/sqft |
Source: | ||
| 1/17/2025 | Listed for sale | $759,900$410/sqft |
Source: | ||
| 10/17/2024 | Listing removed | $759,900$410/sqft |
Source: | ||
| 10/14/2024 | Contingent | $759,900$410/sqft |
Source: | ||
| 10/1/2024 | Price change | $759,900+1.3%$410/sqft |
Source: | ||
| 6/27/2024 | Listed for sale | $749,900+240.9%$404/sqft |
Source: | ||
| 9/5/2017 | Sold | $220,000-12%$119/sqft |
Source: | ||
| 7/22/2017 | Pending sale | $249,900$135/sqft |
Source: CRYSTAL MOUNTAIN REALTY #1830933 Report a problem | ||
| 6/3/2017 | Price change | $249,900-2%$135/sqft |
Source: CRYSTAL MOUNTAIN REALTY #1830933 Report a problem | ||
| 4/25/2017 | Listed for sale | $254,900$137/sqft |
Source: CRYSTAL MOUNTAIN REALTY #1830933 Report a problem | ||
Public tax history
Public tax history
| Year | Property taxes | Tax assessment |
|---|---|---|
| 2025 | $5,049 +10.5% | $211,600 +7.3% |
| 2024 | $4,569 | $197,200 +13.7% |
| 2023 | -- | $173,500 +29.8% |
| 2022 | -- | $133,700 +17.6% |
| 2021 | -- | $113,700 +5.6% |
| 2020 | -- | $107,700 +5% |
| 2019 | -- | $102,600 +5.4% |
| 2018 | -- | $97,300 +8.5% |
| 2017 | -- | $89,700 +1.8% |
| 2016 | -- | $88,100 +7.2% |
| 2015 | -- | $82,200 +3% |
| 2014 | -- | $79,800 +1.4% |
| 2013 | -- | $78,700 -1.1% |
| 2012 | -- | $79,600 -4.4% |
| 2011 | -- | $83,300 -1.2% |
| 2010 | -- | $84,300 |
Find assessor info on the county website
BuyAbility℠ payment
Est. payment
$4,612/mo
Principal & interest
$3830
Property taxes
$740
HOA Fees
$42
Climate risks
Neighborhood: 49683
Nearby schools
GreatSchools rating
- 3/10Betsie Valley SchoolGrades: PK-5Distance: 2.6 mi
- 3/10Benzie Central Middle SchoolGrades: 6-8Distance: 8.1 mi
- 6/10Benzie Central Sr. High SchoolGrades: 9-12Distance: 8.1 mi
Local experts in 49683
- Loading
- Loading
