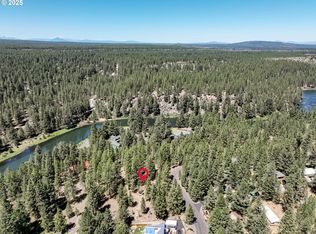One-of-a-kind, timber Framed Home along 1/4 of a mile of a private & peaceful stretch of the Deschutes River. This geothermal home is appointed with exotic woods (inside & out) & offers unbelievable finishes. This John Jordan designed home, built by Ridgeline Custom Homes & timber framed by Oregon Timber Works, boasts a grand 2 story great room w/ 2 story indigenous stone fireplace (isokern) that draws you thru the 4 panel door to the river, a gourmet chef's kitchen w/ cherry cabinetry, expansive copper island, distinguished master retreat w/ river views, spa-like bathroom, radiant heat floors, walk-in shower & soaking tub, multiple outdoor living spaces & fireplaces, 1000 sf+ 3-car garage w/ 864 sf ADU w/ separate access. Enjoy fishing from your own bank, a gated community of just 7 custom homes, minutes from Old Mill Shops and Des, River/Mt. Bachelor recreation! There is only one of these homes that offers something for everyone - book your showing and secure this great home!
This property is off market, which means it's not currently listed for sale or rent on Zillow. This may be different from what's available on other websites or public sources.
