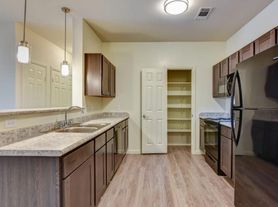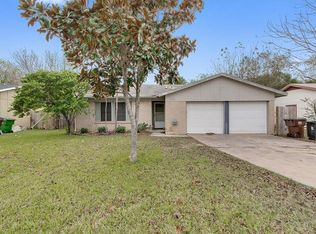Tucked beneath the shade of a wide, mature oak and surrounded by flowering crepe myrtles, this sun-drenched two-story home in Jester Farms feels like a fresh breath of Central Texas air. From the moment you pull into the two-car garage, you'll notice the kind of space and serenity that's hard to find in Round Rock at this price point. Inside, the living room opens up with soaring ceilings, polished concrete floors, and streaming natural light that pours through oversized windows. A cozy fireplace anchors the space perfect for movie nights or rainy afternoons and the layout flows easily into a bright, all-white kitchen with backyard views, an island ready for weeknight prep or homework sessions, and sliding doors that lead to the covered patio. Step outside and you'll find a generous backyard with plenty of grassy space, privacy fencing, and a detached shed that's just waiting to become your next creative project space or extra storage. Upstairs, an airy second living area offers flexibility for a playroom, media lounge, or your dream WFH setup. Just beyond, the open office loft is ideal for focused productivity or relaxed reading breaks. The primary suite keeps things tranquil with tons of natural light, a walk-in closet, and a private en-suite bath for ease and comfort. Two more bedrooms each with fresh flooring, colorful accent walls, and their own playful personality round out the upstairs. This home has 2 bedrooms + open office, 2.5 bathrooms, and a layout that works whether you're hosting a game night or kicking back after a long week. Plus, the location is a win: just five minutes from the community pool and walking trails, and less than 10 minutes to schools, groceries, and major commuter routes. Easy to fall for. Even easier to move into. Let this be the home that gives you space to grow and room to breathe.
House for rent
$1,800/mo
1886 Wallin Loop, Round Rock, TX 78664
3beds
1,555sqft
Price may not include required fees and charges.
Singlefamily
Available now
Cats, dogs OK
Central air, electric, ceiling fan
Common area laundry
4 Attached garage spaces parking
Natural gas, central, fireplace
What's special
Cozy fireplaceOpen office loftGenerous backyardTons of natural lightFresh flooringPrivate en-suite bathCovered patio
- 5 days |
- -- |
- -- |
Travel times
Looking to buy when your lease ends?
Get a special Zillow offer on an account designed to grow your down payment. Save faster with up to a 6% match & an industry leading APY.
Offer exclusive to Foyer+; Terms apply. Details on landing page.
Facts & features
Interior
Bedrooms & bathrooms
- Bedrooms: 3
- Bathrooms: 3
- Full bathrooms: 2
- 1/2 bathrooms: 1
Heating
- Natural Gas, Central, Fireplace
Cooling
- Central Air, Electric, Ceiling Fan
Appliances
- Included: Dishwasher, Disposal, Range, Refrigerator, WD Hookup
- Laundry: Common Area, Electric Dryer Hookup, Hookups, Inside, Laundry Room, Main Level, See Remarks
Features
- Ceiling Fan(s), Electric Dryer Hookup, Entrance Foyer, Exhaust Fan, Kitchen Island, Laminate Counters, Multi-level Floor Plan, Multiple Living Areas, Open Floorplan, Pantry, Storage, WD Hookup, Walk In Closet, Walk-In Closet(s)
- Flooring: Concrete
- Has fireplace: Yes
Interior area
- Total interior livable area: 1,555 sqft
Property
Parking
- Total spaces: 4
- Parking features: Attached, Garage, Off Street, Private, Covered
- Has attached garage: Yes
- Details: Contact manager
Features
- Stories: 2
- Exterior features: Contact manager
Details
- Parcel number: 164199000N0106
Construction
Type & style
- Home type: SingleFamily
- Property subtype: SingleFamily
Materials
- Roof: Composition,Shake Shingle
Condition
- Year built: 1999
Community & HOA
Community
- Features: Playground
Location
- Region: Round Rock
Financial & listing details
- Lease term: 12 Months
Price history
| Date | Event | Price |
|---|---|---|
| 10/17/2025 | Listed for rent | $1,800$1/sqft |
Source: Unlock MLS #4506363 | ||

