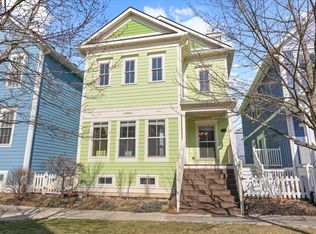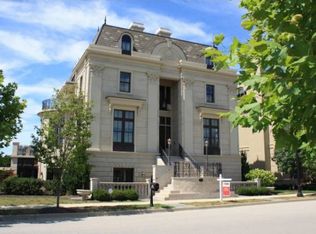Stunning Beaux Arts-style mansion in a premier location in the heart of the Village of West Clay. The intricate classical columns and ornate trim work showcase this architectural achievement. Grand entry way leads through to the stunning formal dining room which features curved string course molding and stunning hardwoods. Gourmet Kitchen with high-end appliances and adjoining breakfast room. Spacious and regal balconies offer stunning views and plenty of private space. Penthouse master retreat with all the amenities. Lower level features theater room, exercise room, wet bar and more.
This property is off market, which means it's not currently listed for sale or rent on Zillow. This may be different from what's available on other websites or public sources.

