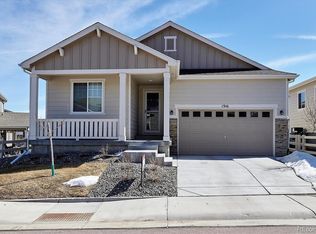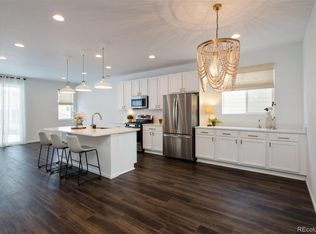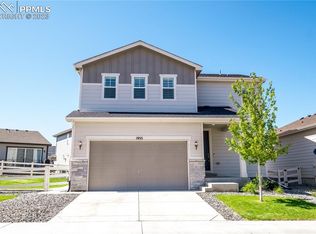Sold for $556,500 on 07/18/25
$556,500
1886 Makley Loop, Castle Rock, CO 80104
4beds
2,059sqft
Single Family Residence
Built in 2020
4,356 Square Feet Lot
$570,600 Zestimate®
$270/sqft
$3,145 Estimated rent
Home value
$570,600
$542,000 - $599,000
$3,145/mo
Zestimate® history
Loading...
Owner options
Explore your selling options
What's special
Castle Rock's Best Buy! Spacious, Modern and Move In Ready! The main floor offers a versatile 4th bedroom or office, while the heart of the home boasts a spacious great room concept—featuring a modern kitchen, a dining area, and a cozy family room perfect for gatherings.
Head upstairs to the primary suite, a true retreat with a private bathroom (double sinks, walk-in shower), and a generous walk-in closet. Two additional bedrooms, a full bathroom, and a convenient laundry room with extra storage complete the second level.
Step outside to your backyard with a beautiful stamped concrete patio, ideal for BBQs or relaxing evenings. The fully fenced yard offers space for pets (dog run), play, or simply soaking up Colorado’s sunshine.
Within walking distance to Rhyolite Regional Park, you’ll have endless outdoor activities at your fingertips—disc golf, bike trails, tennis and basketball courts, and a turf multipurpose field. And don’t miss The Pinnacle Community Center, where you’ll find a pool, gym, event space, dog park, and trails—everything you need to embrace the vibrant Colorado lifestyle.
Just minutes from historic downtown Castle Rock, you’ll love the charm of locally owned shops, restaurants, and year-round events. And with easy access to neighborhood trails and open spaces, your morning walks or weekend hikes will always come with stunning mountain views.
This home has it all—style, convenience, and a location that invites you to live your best Colorado life!
Zillow last checked: 8 hours ago
Listing updated: July 18, 2025 at 01:12pm
Listed by:
Josie Apodaca 303-880-1167 josie@apodacateam.com,
LoKation
Bought with:
Justin Grimm, 100003089
Mycasa Llc
Source: REcolorado,MLS#: 7362354
Facts & features
Interior
Bedrooms & bathrooms
- Bedrooms: 4
- Bathrooms: 3
- Full bathrooms: 1
- 3/4 bathrooms: 1
- 1/2 bathrooms: 1
- Main level bathrooms: 1
- Main level bedrooms: 1
Primary bedroom
- Level: Upper
Bedroom
- Level: Upper
Bedroom
- Level: Upper
Bedroom
- Level: Main
Primary bathroom
- Level: Upper
Bathroom
- Level: Main
Bathroom
- Level: Upper
Dining room
- Level: Main
Family room
- Level: Main
Kitchen
- Level: Main
Laundry
- Level: Upper
Office
- Description: Could Be 4th Bedroom
- Level: Main
Heating
- Forced Air, Natural Gas
Cooling
- Central Air
Appliances
- Included: Dishwasher, Disposal, Dryer, Gas Water Heater, Microwave, Range, Refrigerator, Washer
Features
- Ceiling Fan(s), Kitchen Island, Open Floorplan, Pantry, Primary Suite, Radon Mitigation System, Smoke Free, Walk-In Closet(s)
- Flooring: Carpet, Laminate
- Basement: Crawl Space,Sump Pump
Interior area
- Total structure area: 2,059
- Total interior livable area: 2,059 sqft
- Finished area above ground: 2,059
Property
Parking
- Total spaces: 2
- Parking features: Garage - Attached
- Attached garage spaces: 2
Features
- Levels: Two
- Stories: 2
- Patio & porch: Patio
- Exterior features: Dog Run
- Fencing: Full
Lot
- Size: 4,356 sqft
- Features: Landscaped
Details
- Parcel number: R0600244
- Special conditions: Standard
Construction
Type & style
- Home type: SingleFamily
- Architectural style: Contemporary,Traditional
- Property subtype: Single Family Residence
Materials
- Frame, Rock
Condition
- Year built: 2020
Utilities & green energy
- Sewer: Public Sewer
- Water: Public
Community & neighborhood
Security
- Security features: Carbon Monoxide Detector(s), Radon Detector, Smoke Detector(s)
Location
- Region: Castle Rock
- Subdivision: Crystal Valley Ranch
HOA & financial
HOA
- Has HOA: Yes
- HOA fee: $83 monthly
- Amenities included: Clubhouse, Fitness Center, Park, Playground, Pool, Trail(s)
- Services included: Trash
- Association name: Colorado Association Services
- Association phone: 303-232-9200
Other
Other facts
- Listing terms: Cash,Conventional,FHA,VA Loan
- Ownership: Individual
Price history
| Date | Event | Price |
|---|---|---|
| 7/30/2025 | Listing removed | $3,200$2/sqft |
Source: Zillow Rentals | ||
| 7/25/2025 | Listed for rent | $3,200$2/sqft |
Source: Zillow Rentals | ||
| 7/18/2025 | Sold | $556,500-3.2%$270/sqft |
Source: | ||
| 7/9/2025 | Pending sale | $575,000$279/sqft |
Source: | ||
| 5/1/2025 | Price change | $575,000-1.2%$279/sqft |
Source: | ||
Public tax history
| Year | Property taxes | Tax assessment |
|---|---|---|
| 2025 | $2,852 +8.7% | $33,780 -11.9% |
| 2024 | $2,624 +26.6% | $38,330 -1% |
| 2023 | $2,073 -35.6% | $38,700 +39.4% |
Find assessor info on the county website
Neighborhood: 80104
Nearby schools
GreatSchools rating
- 6/10South Ridge Elementary An Ib World SchoolGrades: K-5Distance: 2.1 mi
- 5/10Mesa Middle SchoolGrades: 6-8Distance: 3.4 mi
- 7/10Douglas County High SchoolGrades: 9-12Distance: 3.6 mi
Schools provided by the listing agent
- Elementary: South Ridge
- Middle: Mesa
- High: Douglas County
- District: Douglas RE-1
Source: REcolorado. This data may not be complete. We recommend contacting the local school district to confirm school assignments for this home.
Get a cash offer in 3 minutes
Find out how much your home could sell for in as little as 3 minutes with a no-obligation cash offer.
Estimated market value
$570,600
Get a cash offer in 3 minutes
Find out how much your home could sell for in as little as 3 minutes with a no-obligation cash offer.
Estimated market value
$570,600


