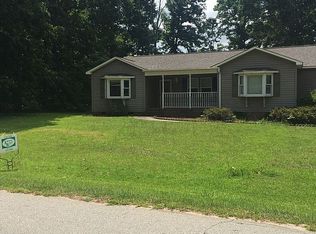Newer home outside the city limits of Clinton??? Yes!! Welcome to 1886 Fifth Avenue Extension. This cutie offers 3 bedrooms with an Office/Nursery off one of the oversized bedrooms. The living space features a soaring vaulted ceiling in the greatroom with rock fireplace. The HUGE kitchen is set off with real wood cabinets, smooth top stove and bar overlooking the dining area. In the master bedroom you'll find a separate shower, double sinks and jetted tub for hours of relaxation. This unique find also has an OVERSIZED GARAGE with storage room on the back, a yard door, fenced yard and BIG PATIO for LOADS OF OUTDOOR FUN! There's even a rocking chair front porch! This is the home you have been waiting to come on the market! Outside the city limits with Laurens Electric utilities! Don't miss out on this special home.
This property is off market, which means it's not currently listed for sale or rent on Zillow. This may be different from what's available on other websites or public sources.
