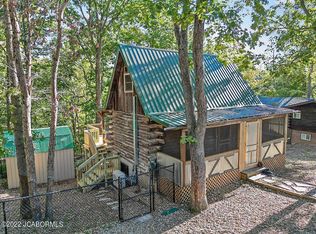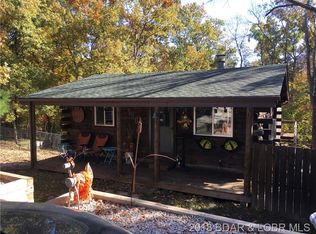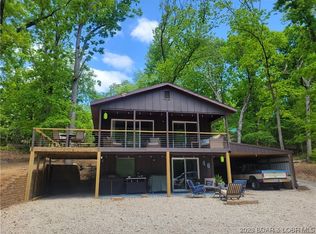Sold on 03/27/23
Price Unknown
1886 Bittersweet Rd, Lake Ozark, MO 65049
2beds
750sqft
SingleFamily
Built in 1978
7,500 Square Feet Lot
$193,400 Zestimate®
$--/sqft
$1,392 Estimated rent
Home value
$193,400
$178,000 - $211,000
$1,392/mo
Zestimate® history
Loading...
Owner options
Explore your selling options
What's special
This little 2 bedroom, 2 bathroom cabin out in the woods is a natural woodland site with a fence to keep your pets built onto the side yard. Original wood floors in main part of the house. Owners transferred out of the area and don't need it anymore.
Facts & features
Interior
Bedrooms & bathrooms
- Bedrooms: 2
- Bathrooms: 2
- Full bathrooms: 2
Heating
- Heat pump, Electric
Appliances
- Included: Dryer, Refrigerator, Washer
Interior area
- Total interior livable area: 750 sqft
Property
Lot
- Size: 7,500 sqft
Construction
Type & style
- Home type: SingleFamily
Materials
- Roof: Metal
Condition
- Year built: 1978
Community & neighborhood
Location
- Region: Lake Ozark
Other
Other facts
- Appliances: Refrigerator, Oven, Water Soft. Owned, Cooktop, Stack Washer/Dryer
- Driveway: Gravel
- Fuel: Electric
- Features Int: Furnished-No, Basement, Wood Floor(s)
- Possible Use: Residential
- Features Ext: Deck
- Prop Type: Residential
- Foundation: Basement
- Zoning Type: Residential
- Features Prop: Cable
- Arch Style: 2 Story
- A/C: Wall Unit(s)
- Sewer Type: City Sewer
- Roof Type: Metal
- School: School Of The Osage
- Ext Const: Cedar
- Heat: Electric Heat Pump, Hot Water
- St Const: Concrete
- Location: Cntry/Offshr (Out of City Lmts)
- Parcel #: 01401900000006005000
Price history
| Date | Event | Price |
|---|---|---|
| 3/27/2023 | Sold | -- |
Source: Agent Provided | ||
| 2/23/2023 | Listed for sale | $184,000$245/sqft |
Source: Heart Of Missouri BOR #128777 | ||
| 2/1/2023 | Listing removed | -- |
Source: Heart Of Missouri BOR #128777 | ||
| 10/25/2022 | Listed for sale | $184,000+85.9%$245/sqft |
Source: Heart Of Missouri BOR #128777 | ||
| 10/2/2020 | Sold | -- |
Source: Agent Provided | ||
Public tax history
Tax history is unavailable.
Neighborhood: 65049
Nearby schools
GreatSchools rating
- NALeland O. Mills Elementary SchoolGrades: K-2Distance: 5.6 mi
- 8/10Osage Middle SchoolGrades: 6-8Distance: 9 mi
- 7/10Osage High SchoolGrades: 9-12Distance: 9.1 mi
Schools provided by the listing agent
- District: School Of The Osage
Source: The MLS. This data may not be complete. We recommend contacting the local school district to confirm school assignments for this home.


