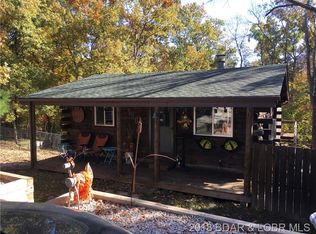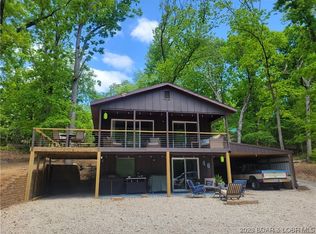Sold
Price Unknown
1886 Bittersweet Rd, Camdenton, MO 65049
2beds
750sqft
Single Family Residence
Built in 1978
8,276.4 Square Feet Lot
$210,500 Zestimate®
$--/sqft
$1,369 Estimated rent
Home value
$210,500
$192,000 - $232,000
$1,369/mo
Zestimate® history
Loading...
Owner options
Explore your selling options
What's special
BACK ON THE MARKET AT NO FAULT OF THE SELLER. BUYERS FINANCING FELL THROUGH. Deal of the Day! Adorable 2-bedroom 2 bath rustic log cabin surrounded by woods off of Horseshoe Bend in Lake Ozark MO! Short term Rentals allowed! Current owner has completed so many improvements including: enclosed/screened 5x23 front porch, new stainless steel appliances including gas stove, new windows and screens, new septic system up to code, new plumbing, new natural gas heater, fully remodeled upstairs bath, new LVP on upper and lower levels, new faucets, new garage disposal, new ceiling fans, new lighting on lower level, new solid wood interior doors, new blinds, 3 new mini-split systems, new oversized back deck and so much more! Many great features are fenced in backyard, plenty of open parking, hardwood floors, and shed outside (everything in shed stays!). This cabin is in an ideal location as it is only minutes from shopping, restaurants and more! At this price, this home will not last long so come see it today.
Zillow last checked: 8 hours ago
Listing updated: February 10, 2026 at 12:31am
Listed by:
Annamarie Hopkins 573-544-3587,
Century 21 Community
Bought with:
Annamarie Hopkins
Century 21 Community
Source: JCMLS,MLS#: 10064185
Facts & features
Interior
Bedrooms & bathrooms
- Bedrooms: 2
- Bathrooms: 2
- Full bathrooms: 2
Primary bedroom
- Level: Upper
- Area: 151.25 Square Feet
- Dimensions: 12.5 x 12.1
Bedroom 2
- Level: Lower
- Area: 119.85 Square Feet
- Dimensions: 8.5 x 14.1
Kitchen
- Level: Main
- Area: 97.85 Square Feet
- Dimensions: 9.5 x 10.3
Laundry
- Level: Lower
- Area: 30.55 Square Feet
- Dimensions: 6.11 x 5
Living room
- Level: Main
- Area: 159.65 Square Feet
- Dimensions: 15.5 x 10.3
Heating
- Heat Pump
Cooling
- Other
Appliances
- Included: Disposal, Dryer, Refrigerator, Washer
Features
- Flooring: Wood
- Basement: Walk-Out Access,Full
Interior area
- Total structure area: 750
- Total interior livable area: 750 sqft
- Finished area above ground: 500
- Finished area below ground: 250
Property
Features
- Fencing: Fenced
Lot
- Size: 8,276 sqft
- Dimensions: 75 x 85 x 80 x 100
Details
- Additional structures: Shed(s)
- Parcel number: 01401900000006005000
Construction
Type & style
- Home type: SingleFamily
- Architectural style: Other
- Property subtype: Single Family Residence
Materials
- Wood Siding
Condition
- Year built: 1978
Utilities & green energy
- Sewer: Shared Septic
- Water: Public
Community & neighborhood
Location
- Region: Camdenton
- Subdivision: Horseshoe Bend #6
Price history
| Date | Event | Price |
|---|---|---|
| 3/27/2023 | Sold | -- |
Source: | ||
| 3/10/2023 | Pending sale | $184,000$245/sqft |
Source: | ||
| 2/23/2023 | Listed for sale | $184,000$245/sqft |
Source: | ||
| 2/1/2023 | Pending sale | $184,000$245/sqft |
Source: | ||
| 2/1/2023 | Contingent | $184,000$245/sqft |
Source: | ||
Public tax history
| Year | Property taxes | Tax assessment |
|---|---|---|
| 2025 | $485 -3.7% | $9,160 |
| 2024 | $503 +2.8% | $9,160 |
| 2023 | $489 +0.8% | $9,160 +0.8% |
Find assessor info on the county website
Neighborhood: 65049
Nearby schools
GreatSchools rating
- NALeland O. Mills Elementary SchoolGrades: K-2Distance: 5.6 mi
- 8/10Osage Middle SchoolGrades: 6-8Distance: 9 mi
- 7/10Osage High SchoolGrades: 9-12Distance: 9.1 mi

