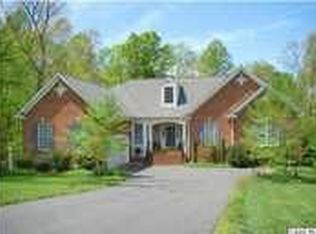The perfect floor plan with an inviting master suite and additional BR & full BA on the opposite side of the 1st floor. The nine foot ceilings and extensive windows make this home bright and welcoming with a great flow for entertaining and access to the screened porch and grilling deck. The laundry is on the 1st floor with a large sink and window. There are gleaming hardwood floors throughout the first floor except in 1 bedroom and then continues down the 2nd floor hall into a large BR. The 2nd floor also offers another BR, large finished bonus room and Jack & Jill BA. The Basement includes a finished rec. room, rough-in for a future BA. & ample unfin. space with full size windows for storage and hobbies. Great almost level 2.6 ac yard.
This property is off market, which means it's not currently listed for sale or rent on Zillow. This may be different from what's available on other websites or public sources.

