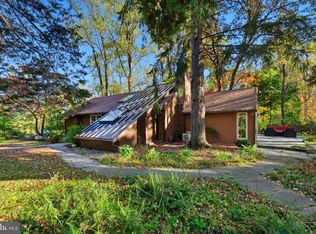The rarest of opportunities to own a piece of artistic history has arrived. Designed and built by renowned woodworker George Nakashima, 1886 Aquetong Road is set across from the famous workshop and studio complex that is still used by his daughter to create furniture in his influential style. Surrounded by Zen gardens and adorned with stone terraces the Japanese influence on this property is clearly evident. Stepping through a custom glass entry displaying a live edge wood embellishment the foyer greets you with gorgeous walnut wood floors, a large circular picture window, skylights in the exposed beam ceiling and a tiered stone koi pond that gives this home a complete sense of peace and calm. Truly stunning the living room is enriched with tri-colored black walnut paneling and floor, as a skylight and directional light compliment the fireplace. The pitched balsa wood ceiling adds another touch of design brilliance to the space, while a customary Tokonoma tree post honors visitors and can be part of the traditional Japanese tea ceremony. A fundamental simplicity understood the world over allows the one-of-a-kind SieMatic kitchen to be its own showcase as the luminosity of black granite counters and lacquer finishes give the chef and open workspace with double oven, oversized basin and sightlines across the main living areas. The formal dining room has the distinction of the embellished walnut panels, bamboo ceiling and two sets of mini French doors that reveal an art gallery. Four large glass panels frame the gardens so they can be enjoyed from the family room where terra cotta tiling, six skylights, two beautiful lighted ceiling fans create a symmetrical look blended with a warm ambiance. There is also a wet bar area, with sub zero fridge and long stretches of built-in counters for an abundance of organized storage. Additional glass doors open to a stone patio. Appreciate and share your fine art in a wide gallery style space that wraps around to the guest suite and a full bath with glass shower that has a sandblasted design. A tranquil, peacefulness will wash over you in the master suite where the zen quality design includes a wall of glass so you can take in the garden view from the moment you rise, a sitting area and dual, fully customized walk-in closets. The lavish master bath features a marble shower bay, double vanity, soaking tub with marble surround, opaque divided glass windows and striking lighting fixtures. New two car garage, storage abov
This property is off market, which means it's not currently listed for sale or rent on Zillow. This may be different from what's available on other websites or public sources.
