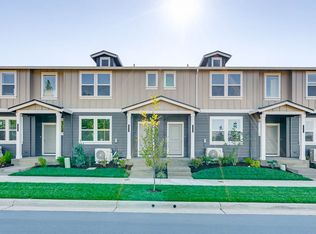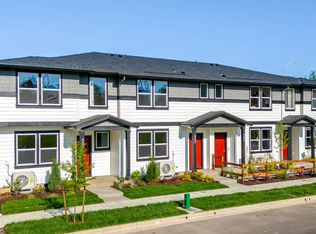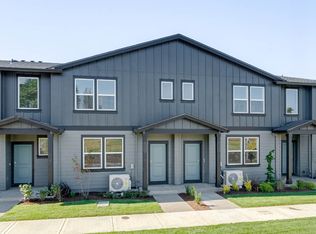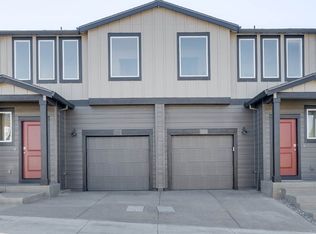This property was formerly use as a Residential Care Facility for 11 beds.Presently under a 3 year lease with $6,500 monthly Great future potential to develop the existing 2.7 acres, zoning allow duplex, triplex.New roof and new flooring. Owner is a licence Realtor.
This property is off market, which means it's not currently listed for sale or rent on Zillow. This may be different from what's available on other websites or public sources.



