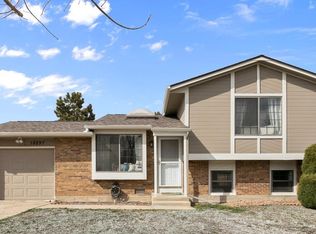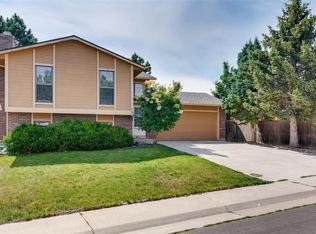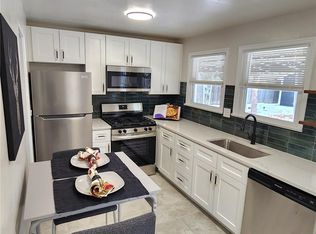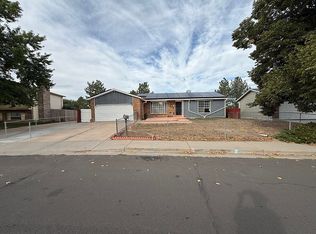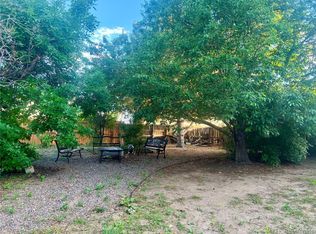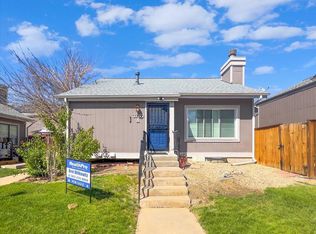SHORT SALE APPROVED! Price dramatically slashed; waiting for a solid and reasonable offer to come. Nice and cozy home; 2 bed/ 1 bath. Must see!
For sale
Price cut: $12K (11/5)
$365,000
18857 E Montana Drive, Aurora, CO 80017
2beds
1,052sqft
Est.:
Single Family Residence
Built in 1983
5,662.8 Square Feet Lot
$365,500 Zestimate®
$347/sqft
$-- HOA
What's special
Cozy home
- 91 days |
- 705 |
- 36 |
Zillow last checked: 8 hours ago
Listing updated: November 05, 2025 at 03:04pm
Listed by:
Gisella Cortez 720-434-7747 gisellacortez@yahoo.com,
Brokers Guild Homes
Source: REcolorado,MLS#: 9352643
Tour with a local agent
Facts & features
Interior
Bedrooms & bathrooms
- Bedrooms: 2
- Bathrooms: 1
- Full bathrooms: 1
- Main level bathrooms: 1
- Main level bedrooms: 2
Bedroom
- Level: Main
Bedroom
- Level: Main
Bathroom
- Level: Main
Heating
- Forced Air
Cooling
- Air Conditioning-Room
Features
- Has basement: No
Interior area
- Total structure area: 1,052
- Total interior livable area: 1,052 sqft
- Finished area above ground: 1,052
Property
Parking
- Total spaces: 2
- Parking features: Garage - Attached
- Attached garage spaces: 2
Features
- Levels: One
- Stories: 1
Lot
- Size: 5,662.8 Square Feet
- Features: Level
Details
- Parcel number: 032338482
- Special conditions: Short Sale
Construction
Type & style
- Home type: SingleFamily
- Property subtype: Single Family Residence
Materials
- Wood Siding
- Roof: Composition
Condition
- Year built: 1983
Utilities & green energy
- Sewer: Public Sewer
- Water: Public
Community & HOA
Community
- Subdivision: Stone Ridge Park
HOA
- Has HOA: No
Location
- Region: Aurora
Financial & listing details
- Price per square foot: $347/sqft
- Tax assessed value: $460,700
- Annual tax amount: $2,605
- Date on market: 9/8/2025
- Listing terms: Cash,Conventional,FHA,VA Loan
- Exclusions: None
- Ownership: Individual
Estimated market value
$365,500
$347,000 - $384,000
$2,041/mo
Price history
Price history
| Date | Event | Price |
|---|---|---|
| 11/5/2025 | Price change | $365,000-3.2%$347/sqft |
Source: | ||
| 10/23/2025 | Price change | $377,000-4.6%$358/sqft |
Source: | ||
| 9/22/2025 | Price change | $395,000+10%$375/sqft |
Source: | ||
| 9/10/2025 | Listed for sale | $359,000-14.1%$341/sqft |
Source: | ||
| 7/15/2022 | Sold | $418,000+80.2%$397/sqft |
Source: Public Record Report a problem | ||
Public tax history
Public tax history
| Year | Property taxes | Tax assessment |
|---|---|---|
| 2024 | $2,526 +20.3% | $27,182 -12.8% |
| 2023 | $2,099 -3.1% | $31,167 +49.1% |
| 2022 | $2,167 | $20,906 -2.8% |
Find assessor info on the county website
BuyAbility℠ payment
Est. payment
$2,063/mo
Principal & interest
$1780
Property taxes
$155
Home insurance
$128
Climate risks
Neighborhood: Side Creek
Nearby schools
GreatSchools rating
- 3/10Side Creek Elementary SchoolGrades: PK-5Distance: 0.5 mi
- 2/10Mrachek Middle SchoolGrades: 6-8Distance: 0.8 mi
- 6/10Rangeview High SchoolGrades: 9-12Distance: 0.9 mi
Schools provided by the listing agent
- Elementary: Side Creek
- Middle: Mrachek
- High: Rangeview
- District: Adams-Arapahoe 28J
Source: REcolorado. This data may not be complete. We recommend contacting the local school district to confirm school assignments for this home.
- Loading
- Loading
