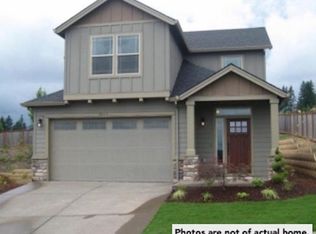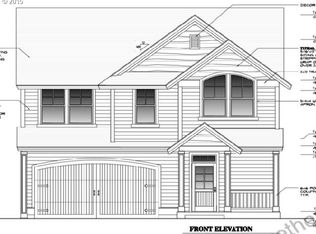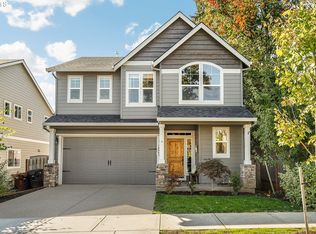Sold
$670,000
18850 Tanoak Way, Oregon City, OR 97045
4beds
2,450sqft
Residential, Single Family Residence
Built in 2015
-- sqft lot
$670,100 Zestimate®
$273/sqft
$3,447 Estimated rent
Home value
$670,100
$637,000 - $704,000
$3,447/mo
Zestimate® history
Loading...
Owner options
Explore your selling options
What's special
Wonderful home on a private cul-de-sac in Oregon City! This 4-bedroom beauty has the primary suite on the main floor, featuring vaulted ceilings, a walk-in closet, soaker tub, walk-in shower, and double sinks. The great room also has vaulted ceilings, creating a spacious, airy feel.The light and bright kitchen boasts gorgeous white cabinets, granite countertops, a tile backsplash, pantry, island, and built-in microwave. Stylish LVP flooring runs throughout the main level, complemented by tasteful paint colors and thoughtful upgrades.Modern features include a smart thermostat, 2-zone smart sprinklers, Ring doorbell, floodlight camera, and outdoor Christmas light plugs with a smart switch. Upstairs offers 3 more bedrooms plus a bonus room for extra living space.The backyard is a true private oasis with turf, sprinklers, a patio, and an extra side yard. The oversized driveway provides plenty of parking, too.Minutes to I-205 yet tucked away in a peaceful setting, this fantastic floor plan truly has it all. Don’t miss this one!
Zillow last checked: 8 hours ago
Listing updated: October 04, 2025 at 02:09pm
Listed by:
Becki Unger 503-504-1866,
Better Homes & Gardens Realty,
Gina Hosford 503-789-4809,
Better Homes & Gardens Realty
Bought with:
Lesly Hunnicutt, 201234064
Redfin
Source: RMLS (OR),MLS#: 376393318
Facts & features
Interior
Bedrooms & bathrooms
- Bedrooms: 4
- Bathrooms: 3
- Full bathrooms: 2
- Partial bathrooms: 1
- Main level bathrooms: 2
Primary bedroom
- Features: Ceiling Fan, Bathtub, Double Sinks, Vaulted Ceiling, Walkin Closet, Walkin Shower
- Level: Main
Bedroom 2
- Features: Ceiling Fan
- Level: Upper
Bedroom 3
- Level: Upper
Bedroom 4
- Level: Upper
Dining room
- Level: Main
Kitchen
- Features: Island, Pantry, Granite, Laminate Flooring
- Level: Main
Living room
- Features: Ceiling Fan, Fireplace, Vaulted Ceiling
- Level: Main
Heating
- Forced Air, Fireplace(s)
Cooling
- Central Air
Appliances
- Included: Dishwasher, Disposal, Free-Standing Range, Gas Appliances, Microwave, Plumbed For Ice Maker, Gas Water Heater
- Laundry: Laundry Room
Features
- Granite, Soaking Tub, Vaulted Ceiling(s), Ceiling Fan(s), Closet, Kitchen Island, Pantry, Bathtub, Double Vanity, Walk-In Closet(s), Walkin Shower
- Flooring: Laminate
- Windows: Vinyl Frames
- Basement: Crawl Space
- Number of fireplaces: 1
- Fireplace features: Gas
Interior area
- Total structure area: 2,450
- Total interior livable area: 2,450 sqft
Property
Parking
- Total spaces: 2
- Parking features: Driveway, Garage Door Opener, Attached
- Attached garage spaces: 2
- Has uncovered spaces: Yes
Accessibility
- Accessibility features: Main Floor Bedroom Bath, Walkin Shower, Accessibility
Features
- Levels: Two
- Stories: 2
- Patio & porch: Patio
- Fencing: Fenced
- Has view: Yes
- View description: Trees/Woods
Lot
- Features: Cul-De-Sac, Level, Sprinkler, SqFt 5000 to 6999
Details
- Parcel number: 05025162
Construction
Type & style
- Home type: SingleFamily
- Architectural style: Craftsman
- Property subtype: Residential, Single Family Residence
Materials
- Lap Siding, Stone
- Foundation: Concrete Perimeter
- Roof: Composition
Condition
- Resale
- New construction: No
- Year built: 2015
Utilities & green energy
- Gas: Gas
- Sewer: Public Sewer
- Water: Public
Community & neighborhood
Security
- Security features: Entry, Security Lights
Location
- Region: Oregon City
Other
Other facts
- Listing terms: Cash,Conventional
- Road surface type: Paved
Price history
| Date | Event | Price |
|---|---|---|
| 10/3/2025 | Sold | $670,000-2.2%$273/sqft |
Source: | ||
| 8/30/2025 | Pending sale | $685,000$280/sqft |
Source: | ||
| 8/16/2025 | Price change | $685,000-1.4%$280/sqft |
Source: | ||
| 7/30/2025 | Listed for sale | $695,000+90.9%$284/sqft |
Source: | ||
| 6/18/2015 | Sold | $364,056+17.5%$149/sqft |
Source: | ||
Public tax history
| Year | Property taxes | Tax assessment |
|---|---|---|
| 2024 | $6,661 +2.5% | $355,874 +3% |
| 2023 | $6,499 +6% | $345,509 +3% |
| 2022 | $6,129 +4.2% | $335,446 +3% |
Find assessor info on the county website
Neighborhood: Caufield
Nearby schools
GreatSchools rating
- 2/10Redland Elementary SchoolGrades: K-5Distance: 3.8 mi
- 4/10Ogden Middle SchoolGrades: 6-8Distance: 1.7 mi
- 8/10Oregon City High SchoolGrades: 9-12Distance: 0.9 mi
Schools provided by the listing agent
- Elementary: Redland
- Middle: Tumwata
- High: Oregon City
Source: RMLS (OR). This data may not be complete. We recommend contacting the local school district to confirm school assignments for this home.
Get a cash offer in 3 minutes
Find out how much your home could sell for in as little as 3 minutes with a no-obligation cash offer.
Estimated market value
$670,100
Get a cash offer in 3 minutes
Find out how much your home could sell for in as little as 3 minutes with a no-obligation cash offer.
Estimated market value
$670,100


