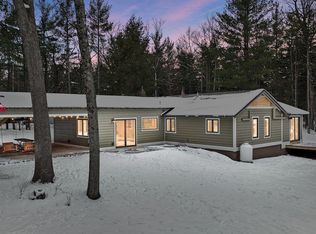Location, Location, Location! 15 beautifully secluded acres of hardwoods and pines with a 3 bedroom sportsman's paradise and an incredible heated 24 x 40 pole building, insulated and heated. Peaceful setting, nestled off the county maintained road without neighbor's breathing your business. Walk to the boat ramp and access incredible Federal and State lands and the back water's of the Big Manistee and the Pine River's to explore! Motivated Seller! Great for any recreational purpose or would this property may make a fun retirement location. Remember for investment... Location, location, location, don't miss out on this listing and the deal the seller will make you.
This property is off market, which means it's not currently listed for sale or rent on Zillow. This may be different from what's available on other websites or public sources.
