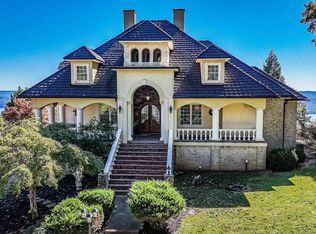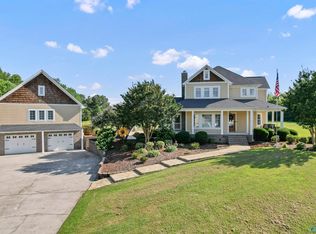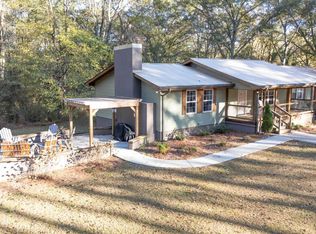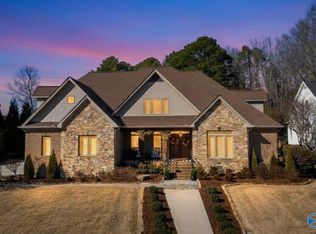Discover premier lakefront living in this exceptional 5-bedroom, 4.5-bathroom home on a pristine waterfront lot right on beautiful Lake Guntersville, in one of the most desirable local spots with easy access to Huntsville. Designed for everyday relaxation & entertaining, this warm Southern/French-inspired home offers a cozy, welcoming feel with elegant Juliet balconies framing sparkling lake & mountain views, a fully fenced yard great for family playtime or pets, and a private dock with boat slips for fishing, boating, or the lake life we all love. Inside: expansive spaces filled with abundant natural light & high-end finishes throughout. Schedule your private showing today—don't miss out!
For sale
$1,300,000
1885 White Elephant Rd, Grant, AL 35747
5beds
3,878sqft
Est.:
Single Family Residence
Built in 2009
0.35 Acres Lot
$1,252,900 Zestimate®
$335/sqft
$-- HOA
What's special
Pristine waterfront lotBeautiful lake guntersvilleHigh-end finishes throughoutCozy welcoming feelElegant juliet balconies
- 21 hours |
- 233 |
- 9 |
Zillow last checked: 8 hours ago
Listing updated: February 19, 2026 at 02:00pm
Listed by:
Sam Winkler 256-274-1633,
Leading Edge RE Group-Gtsv.
Source: ValleyMLS,MLS#: 21910257
Tour with a local agent
Facts & features
Interior
Bedrooms & bathrooms
- Bedrooms: 5
- Bathrooms: 5
- Full bathrooms: 2
- 3/4 bathrooms: 2
- 1/2 bathrooms: 1
Rooms
- Room types: Foyer, Master Bedroom, Living Room, Bedroom 3, Kitchen, Bedroom 4, Breakfast, 2ndkit, Bonus Room, Laundry, Master BR2
Primary bedroom
- Features: Ceiling Fan(s), Crown Molding, Recessed Lighting, Vaulted Ceiling(s), Wood Floor
- Level: Second
- Area: 234
- Dimensions: 13 x 18
Bedroom 3
- Features: Crown Molding, Recessed Lighting, Wood Floor, Coffered Ceiling(s), Walk in Closet 2
- Level: Second
- Area: 169
- Dimensions: 13 x 13
Bedroom 4
- Features: Ceiling Fan(s), Crown Molding, Recessed Lighting, Wood Floor
- Level: Second
- Area: 132
- Dimensions: 11 x 12
Bedroom 5
- Features: Ceiling Fan(s), Crown Molding, Recessed Lighting, Wood Floor
- Level: Third
- Area: 198
- Dimensions: 11 x 18
Kitchen
- Features: 10’ + Ceiling, Crown Molding, Eat-in Kitchen, Fireplace, Pantry, Recessed Lighting, Tile
- Level: First
- Area: 273
- Dimensions: 13 x 21
Living room
- Features: 10’ + Ceiling, Ceiling Fan(s), Crown Molding, Fireplace, Wood Floor
- Level: First
- Area: 320
- Dimensions: 16 x 20
Bonus room
- Features: Ceiling Fan(s), Recessed Lighting, Wood Floor
- Level: Third
- Area: 144
- Dimensions: 12 x 12
Laundry room
- Features: 10’ + Ceiling, Tile, Built-in Features, Utility Sink
- Level: First
- Area: 78
- Dimensions: 6 x 13
Heating
- Central 2+, Electric
Cooling
- Multi Units
Features
- Smart Thermostat
- Basement: Crawl Space
- Has fireplace: Yes
- Fireplace features: Gas Log
Interior area
- Total interior livable area: 3,878 sqft
Property
Parking
- Parking features: Garage-Two Car
Features
- Waterfront features: Lake/Pond
Lot
- Size: 0.35 Acres
Details
- Parcel number: 0508340001028000
- Other equipment: Electronic Locks
Construction
Type & style
- Home type: SingleFamily
- Architectural style: Cape Cod
- Property subtype: Single Family Residence
Condition
- New construction: No
- Year built: 2009
Utilities & green energy
- Sewer: Septic Tank
Community & HOA
Community
- Security: Security System
- Subdivision: Shadey Acres
HOA
- Has HOA: No
Location
- Region: Grant
Financial & listing details
- Price per square foot: $335/sqft
- Tax assessed value: $951,400
- Annual tax amount: $6,875
- Date on market: 2/19/2026
Estimated market value
$1,252,900
$1.19M - $1.32M
$3,200/mo
Price history
Price history
| Date | Event | Price |
|---|---|---|
| 2/19/2026 | Listed for sale | $1,300,000+30%$335/sqft |
Source: | ||
| 3/28/2025 | Sold | $1,000,000-15.9%$258/sqft |
Source: | ||
| 3/4/2025 | Pending sale | $1,189,000$307/sqft |
Source: | ||
| 2/12/2025 | Price change | $1,189,000-0.9%$307/sqft |
Source: | ||
| 10/19/2024 | Price change | $1,200,000-14.2%$309/sqft |
Source: | ||
| 7/28/2024 | Price change | $1,399,000-3.5%$361/sqft |
Source: | ||
| 6/25/2024 | Price change | $1,450,000-1.7%$374/sqft |
Source: | ||
| 4/15/2024 | Price change | $1,475,000-1.3%$380/sqft |
Source: | ||
| 2/14/2024 | Listed for sale | $1,495,000+121.5%$386/sqft |
Source: | ||
| 3/4/2021 | Listing removed | -- |
Source: Owner Report a problem | ||
| 3/10/2017 | Listing removed | $675,000$174/sqft |
Source: Owner Report a problem | ||
| 10/30/2016 | Listed for sale | $675,000+12.5%$174/sqft |
Source: Owner Report a problem | ||
| 7/1/2016 | Sold | $600,000-9.1%$155/sqft |
Source: Public Record Report a problem | ||
| 6/3/2016 | Price change | $660,000-0.8%$170/sqft |
Source: Coldwell Banker First #1041476 Report a problem | ||
| 5/11/2016 | Price change | $665,000-2.2%$171/sqft |
Source: Coldwell Banker First #1041476 Report a problem | ||
| 4/27/2016 | Price change | $680,000-2.1%$175/sqft |
Source: Coldwell Banker First #1041476 Report a problem | ||
| 4/18/2016 | Price change | $694,500-0.8%$179/sqft |
Source: Coldwell Banker First #1041476 Report a problem | ||
| 4/5/2016 | Price change | $699,777+0%$180/sqft |
Source: Coldwell Banker First #1041476 Report a problem | ||
| 10/19/2015 | Price change | $699,500-0.1%$180/sqft |
Source: Lake Guntersville Real Estate #1031321 Report a problem | ||
| 8/3/2015 | Price change | $700,000-3.4%$181/sqft |
Source: Keller Williams Realty #769416 Report a problem | ||
| 7/27/2015 | Price change | $725,000-3.3%$187/sqft |
Source: Keller Williams Realty #769416 Report a problem | ||
| 7/6/2015 | Price change | $750,000-3.2%$193/sqft |
Source: Keller Williams Realty #769416 Report a problem | ||
| 3/20/2015 | Price change | $775,000-8.8%$200/sqft |
Source: Keller Williams Realty #769416 Report a problem | ||
| 12/1/2014 | Price change | $850,000-5.5%$219/sqft |
Source: Keller Williams Realty #769416 Report a problem | ||
| 6/26/2014 | Listed for sale | $899,500+38.4%$232/sqft |
Source: Keller Williams Realty Huntsville #769416 Report a problem | ||
| 3/5/2014 | Sold | $650,000$168/sqft |
Source: | ||
Public tax history
Public tax history
| Year | Property taxes | Tax assessment |
|---|---|---|
| 2025 | $6,875 +6.9% | $181,720 +7% |
| 2024 | $6,429 +1.3% | $169,840 +1.3% |
| 2023 | $6,345 +100.6% | $167,600 +102.5% |
| 2022 | $3,164 +5.5% | $82,760 +5.6% |
| 2021 | $2,998 +23.9% | $78,340 +24.5% |
| 2020 | $2,419 | $62,900 +5.3% |
| 2017 | $2,419 +7.6% | $59,740 +16.6% |
| 2015 | $2,247 | $51,220 -48.2% |
| 2014 | -- | $98,860 +2.3% |
| 2013 | -- | $96,620 +0.3% |
| 2012 | -- | $96,340 |
| 2011 | -- | $96,340 |
Find assessor info on the county website
BuyAbility℠ payment
Est. payment
$7,083/mo
Principal & interest
$6704
Property taxes
$379
Climate risks
Neighborhood: 35747
Nearby schools
GreatSchools rating
- 8/10Kate D Smith Dar Elementary SchoolGrades: PK-4Distance: 4.9 mi
- 9/10Kate Duncan Smith Dar Middle SchoolGrades: 5-8Distance: 4.9 mi
- 7/10Kate D Smith Dar High SchoolGrades: 9-12Distance: 4.9 mi
Schools provided by the listing agent
- Elementary: Dar
- Middle: Dar
- High: Dar
Source: ValleyMLS. This data may not be complete. We recommend contacting the local school district to confirm school assignments for this home.



