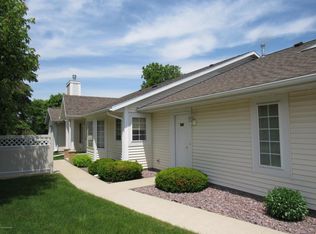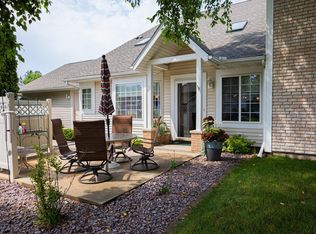Time to hit the EASY BUTTON! This ONE Level townhome has no internal stairs and is ready for you to move in and relax! Updates include Appliances, Furnace and A/C. Sit by the fireplace in the LARGE Living Room and enjoy all your visitors. Bus stop is right around the corner and just minutes from any sort of shopping you want to do and minutes to downtown/Mayo Clinic. The oversized two car garage is a great feature that includes a work area and cabintes!
This property is off market, which means it's not currently listed for sale or rent on Zillow. This may be different from what's available on other websites or public sources.

