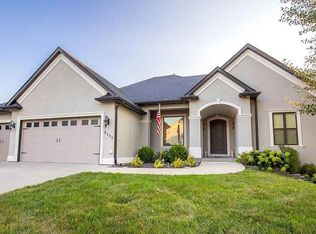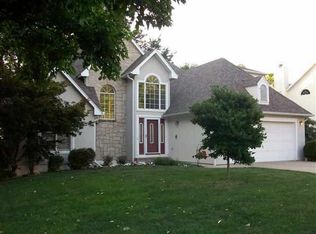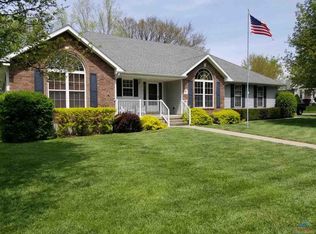Sold
Price Unknown
1885 W Timber Ridge Dr, Sedalia, MO 65301
3beds
3,376sqft
Single Family Residence
Built in 1997
0.34 Acres Lot
$375,100 Zestimate®
$--/sqft
$2,355 Estimated rent
Home value
$375,100
$356,000 - $394,000
$2,355/mo
Zestimate® history
Loading...
Owner options
Explore your selling options
What's special
Stop the car! Gorgeous 3 bedroom, 2.5 bath home with full basement and in the highly desired Hunter's Ridge subdivision! Have piece of mind knowing the roof, furnace and hot water heater were replaced in 2021. There is also a lawn sprinkler system installed for all the landscaping enthusiasts. Be sure to admire the stunning 4" Sumatra flooring!! Primary suite includes walk-in closet, walk-in shower, water closet and a jetted tub. All 3 bedrooms and laundry are all conveniently located on the main level of this home. The open living room and Hearth room share a double-sided fireplace. Spacious kitchen with a bar seating and a breakfast nook, but don't forget about the formal dining room. Granite countertops in kitchen and in both full baths! The lower level houses a large family room, the half bath and lots of storage area. This home truly offers so much and has been impeccably maintained and you won't want to miss your chance to see this one!
Zillow last checked: 8 hours ago
Listing updated: March 02, 2023 at 12:56pm
Listing Provided by:
Rhonda Ahern 660-287-2080,
Premier Realty Group
Bought with:
Kerrie Shumate, 2014027927
Midwest Realty & Auction
Source: Heartland MLS as distributed by MLS GRID,MLS#: 2416637
Facts & features
Interior
Bedrooms & bathrooms
- Bedrooms: 3
- Bathrooms: 3
- Full bathrooms: 2
- 1/2 bathrooms: 1
Heating
- Natural Gas
Cooling
- Electric
Appliances
- Included: Dishwasher, Disposal, Microwave, Built-In Electric Oven
Features
- Ceiling Fan(s)
- Flooring: Carpet, Tile, Wood
- Windows: Thermal Windows
- Basement: Full,Sump Pump
- Number of fireplaces: 1
- Fireplace features: Gas, Kitchen, Living Room
Interior area
- Total structure area: 3,376
- Total interior livable area: 3,376 sqft
- Finished area above ground: 1,929
- Finished area below ground: 1,447
Property
Parking
- Total spaces: 2
- Parking features: Attached, Garage Door Opener
- Attached garage spaces: 2
Features
- Patio & porch: Patio, Porch
- Spa features: Bath
Lot
- Size: 0.34 Acres
- Dimensions: 100 x 150
Details
- Parcel number: 141002406014000
Construction
Type & style
- Home type: SingleFamily
- Property subtype: Single Family Residence
Materials
- Brick/Mortar, Vinyl Siding
- Roof: Composition
Condition
- Year built: 1997
Utilities & green energy
- Sewer: Unknown
- Water: Public
Community & neighborhood
Location
- Region: Sedalia
- Subdivision: Other
HOA & financial
HOA
- Has HOA: Yes
- HOA fee: $150 annually
Other
Other facts
- Listing terms: Cash,Conventional,FHA,USDA Loan,VA Loan
- Ownership: Private
- Road surface type: Paved
Price history
| Date | Event | Price |
|---|---|---|
| 3/2/2023 | Sold | -- |
Source: | ||
| 1/9/2023 | Contingent | $345,000$102/sqft |
Source: | ||
| 1/8/2023 | Pending sale | $345,000$102/sqft |
Source: | ||
| 1/3/2023 | Listed for sale | $345,000$102/sqft |
Source: | ||
Public tax history
| Year | Property taxes | Tax assessment |
|---|---|---|
| 2024 | $2,178 +0% | $39,880 |
| 2023 | $2,178 +1.1% | $39,880 +1.1% |
| 2022 | $2,154 +0.9% | $39,440 |
Find assessor info on the county website
Neighborhood: 65301
Nearby schools
GreatSchools rating
- 5/10Skyline Elementary SchoolGrades: K-4Distance: 3 mi
- 6/10Smith Cotton Junior High SchoolGrades: 6-8Distance: 4.3 mi
- 5/10Smith-Cotton High SchoolGrades: 9-12Distance: 3.4 mi


